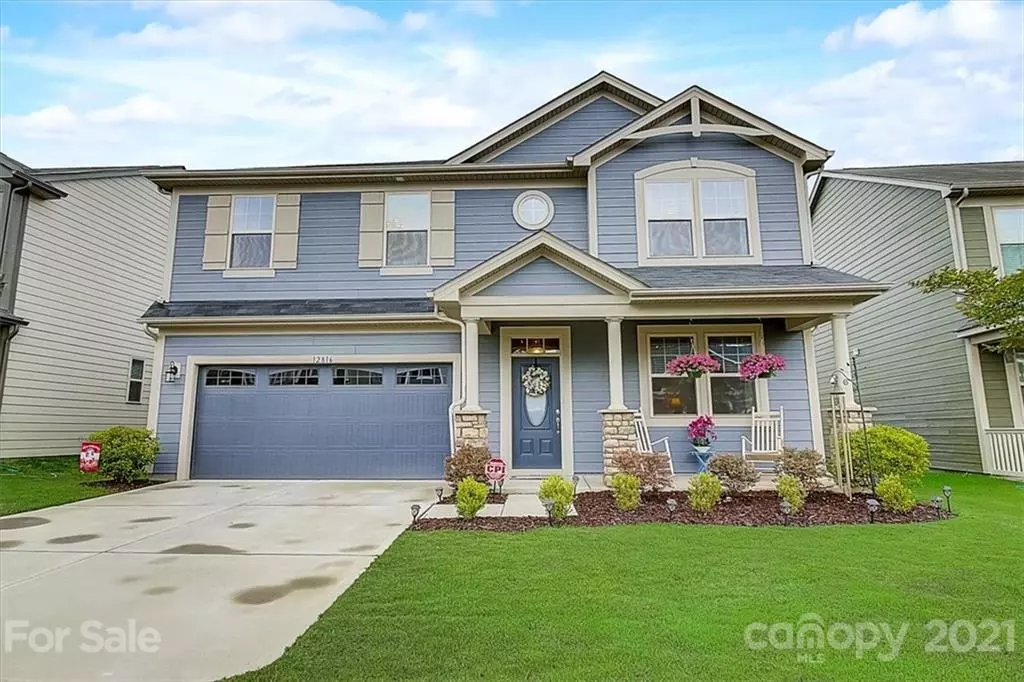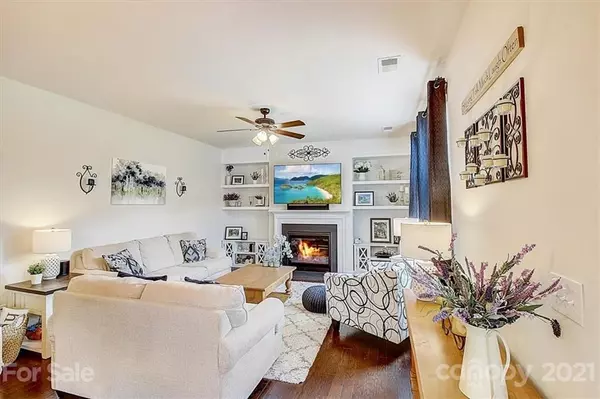$440,000
$430,000
2.3%For more information regarding the value of a property, please contact us for a free consultation.
12816 Heath Grove DR Huntersville, NC 28078
4 Beds
3 Baths
2,418 SqFt
Key Details
Sold Price $440,000
Property Type Single Family Home
Sub Type Single Family Residence
Listing Status Sold
Purchase Type For Sale
Square Footage 2,418 sqft
Price per Sqft $181
Subdivision Magnolia Walk
MLS Listing ID 3783807
Sold Date 10/18/21
Style Traditional
Bedrooms 4
Full Baths 2
Half Baths 1
HOA Fees $50/qua
HOA Y/N 1
Year Built 2019
Lot Size 6,969 Sqft
Acres 0.16
Lot Dimensions 50x113x52x115
Property Description
Charm and Convenience! You will be sold the instant you see it! Your new home offers a covered front porch perfect for rocking chairs or gathering with neighbors, a gourmet dream kitchen that makes cooking a pleasure, marvelously complete with stainless appliances, granite, tile backsplash, large island w/ breakfast bar & oversized pantry. The informal dining area will make mealtime a happy event every day and has glass doors leading to a screen porch for ease of outdoor entertainment. Private 1st-floor office. Airy Great Room with built-in shelving & storage for hobbies and games surrounds the warming fireplace that provides a setting for relaxation. Restfully away from the street, the primary bedroom induces restful slumber w/ dual closets & space to spare. The primary bath has a garden tub, separate shower, & dual sinks. 3 other airy bedrooms w/ great closet space. 2nd-floor laundry room. Why wait to build and pay more? Home is Energy Star rated. Make the 1st step to better living!
Location
State NC
County Mecklenburg
Interior
Interior Features Attic Stairs Pulldown, Built Ins, Garden Tub, Kitchen Island, Open Floorplan, Pantry, Tray Ceiling, Walk-In Closet(s), Walk-In Pantry
Heating Gas Hot Air Furnace
Flooring Carpet, Tile, Wood
Fireplaces Type Gas Log, Great Room
Fireplace true
Appliance Ceiling Fan(s), CO Detector, Dishwasher, Disposal, Gas Range, Plumbed For Ice Maker, Microwave, Security System
Exterior
Community Features Sidewalks, Street Lights, Walking Trails
Roof Type Fiberglass
Building
Lot Description Level
Building Description Fiber Cement,Stone, Two Story
Foundation Slab
Builder Name Mattamy Homes
Sewer Public Sewer
Water Public
Architectural Style Traditional
Structure Type Fiber Cement,Stone
New Construction false
Schools
Elementary Schools Blythe
Middle Schools Alexander
High Schools North Mecklenburg
Others
HOA Name CAMS
Restrictions Architectural Review,Other - See Media/Remarks
Acceptable Financing Cash, Conventional, VA Loan
Listing Terms Cash, Conventional, VA Loan
Special Listing Condition None
Read Less
Want to know what your home might be worth? Contact us for a FREE valuation!

Our team is ready to help you sell your home for the highest possible price ASAP
© 2024 Listings courtesy of Canopy MLS as distributed by MLS GRID. All Rights Reserved.
Bought with Shanel Joseph-Kouri • Better Homes and Gardens Real Estate Paracle






