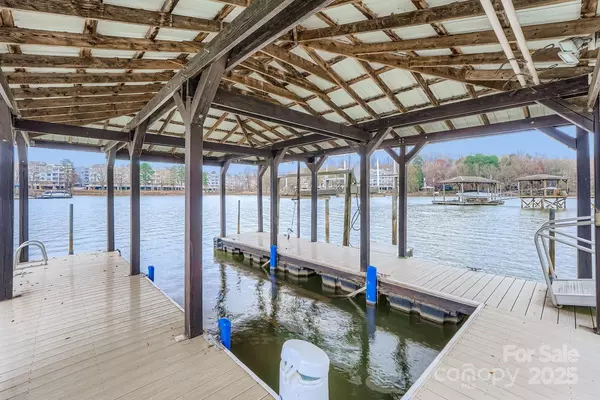
318 Queens Cove RD Mooresville, NC 28117
3 Beds
2 Baths
2,614 SqFt
UPDATED:
Key Details
Property Type Single Family Home
Sub Type Single Family Residence
Listing Status Active Under Contract
Purchase Type For Sale
Square Footage 2,614 sqft
Price per Sqft $489
Subdivision Queens Cove
MLS Listing ID 4325422
Bedrooms 3
Full Baths 2
HOA Fees $45/ann
HOA Y/N 1
Abv Grd Liv Area 2,083
Year Built 1983
Buyer Agency Compensation 2.5
Lot Size 0.780 Acres
Acres 0.78
Lot Dimensions 76x180x170x43x53x35x28x389
Property Sub-Type Single Family Residence
Property Description
Perched on a broad, gently sloping .70± acre lakefront lot, this one-and-a-half–story home with a finished basement delivers an elevated waterfront lifestyle designed for both relaxation and unforgettable gatherings. From the moment you arrive, the setting feels purposeful—private, serene, and framed by long-range water views that follow you from room to room.
The Dock & Outdoor Living
At the shoreline, a premium covered dock constructed with Trex-style materials sets the tone for effortless Lake Norman enjoyment. Dual lifts, complete electrical service, cooling fans, and a shaded lounge area create an all-day retreat. Adjacent, a custom stone firepit and built-in gas table overlook the water—perfect for evening conversations as the lake settles into dusk. A lake-water pump is already in place for landscape use.
Across the rear of the home, an expansive Trex-style deck stretches the length of the property, offering built-in seating, a fire feature, and space for outdoor dining. The lower-level patio provides another generous area to unwind close to the water's edge.
Interior Spaces Designed Around the View
Inside, the soaring great room commands attention with wood flooring, a dramatic two-story stone fireplace, custom built-ins, and towering picture windows overlooking the front landscape. The kitchen blends modern design with everyday ease—quartz countertops, white cabinetry, and premium KitchenAid appliances, including a gas range. A picture window over the sink frames one of the home's most compelling vistas: an uninterrupted view of Lake Norman.
The dining area extends the lake experience with a wall of windows and a sliding door that opens directly to the deck—an effortless flow for entertaining.
Main-Level Retreats
The main-floor primary suite is positioned to capture exceptional water views through three oversized picture windows. Wood flooring, a sitting area, and a walk-in closet complete the space. The spa-inspired ensuite features heated tile floors, a claw-foot soaking tub, a custom-tiled shower, dual sinks, and a private water closet.
A secondary main-level bedroom features carpeting, an en-suite bath, and a spacious walk-in closet. A half bath with wood flooring and a dedicated first-floor laundry room add convenience.
Upper-Level Guest Suites
Upstairs offers a generous guest suite with an ensuite bath and walk-in closet, plus an additional room—previously used as a bedroom—also featuring an ensuite bath and walk-in closet.
Finished Basement with Versatility
The walk-out basement is a standout, offering multiple lifestyle zones:
• A flexible bonus area
• A captivating “secret room” wrapped in picture windows overlooking the lake—ideal for a movie room, art studio, or reading lounge
• A private room with an ensuite bath and French doors opening to the patio (potential guest suite)
• A substantial workshop with built-ins, extensive electrical outlets, and storage
Garage & Additional Features
The oversized two-bay garage includes a tandem side for extended parking or equipment storage, attic pull-down access, and an adjacent hobby room equipped with a gas heater and workbench.
Sustainable & Smart Enhancements
Solar panels paired with Generac backup batteries provide energy resilience, while the metal roof and updated vinyl windows support long-term durability and efficiency.
This is more than a lake home—it's a fully realized waterfront lifestyle with thoughtful design, energy independence, and extraordinary outdoor living.
NOTE: The Septic permit is for 3BR/2BA, so the home is advertised as 3/2. The Home has 4 Bedrooms, 5 full baths and 1 half bath. Note upstairs needs heat and AC.
Location
State NC
County Iredell
Zoning R20
Body of Water Lake Norman
Rooms
Basement Basement Shop, Exterior Entry, Interior Entry, Partially Finished, Walk-Out Access, Walk-Up Access
Primary Bedroom Level Main
Main Level Bedrooms 2
Main Level Kitchen
Upper Level Office
Main Level Bedroom(s)
Upper Level Bedroom(s)
Main Level Primary Bedroom
Main Level Dining Area
Main Level Great Room
Main Level Laundry
Basement Level Bathroom-Full
Upper Level Bathroom-Full
Main Level Utility Room
Main Level Bathroom-Half
Basement Level Bonus Room
Basement Level Media Room
Basement Level Flex Space
Interior
Interior Features Attic Other, Attic Stairs Pulldown, Breakfast Bar, Garden Tub, Pantry, Split Bedroom, Walk-In Closet(s)
Heating Forced Air, Natural Gas
Cooling Central Air
Fireplaces Type Gas, Gas Log, Great Room
Fireplace true
Appliance Dishwasher, Disposal, Gas Range, Microwave, Plumbed For Ice Maker
Laundry Electric Dryer Hookup, Gas Dryer Hookup, Inside, Laundry Room, Main Level
Exterior
Exterior Feature Fire Pit, Dock - Floating
Garage Spaces 2.0
Utilities Available Electricity Connected, Natural Gas, Solar
Waterfront Description Boat Lift,Covered structure,Dock
View Water
Roof Type Metal
Street Surface Concrete,Paved
Porch Awning(s), Covered, Deck, Front Porch, Patio
Garage true
Building
Lot Description Cul-De-Sac
Dwelling Type Site Built
Foundation Basement, Crawl Space
Sewer Septic Installed
Water Well
Level or Stories One and One Half
Structure Type Brick Full
New Construction false
Schools
Elementary Schools Coddle Creek
Middle Schools Woodland Heights
High Schools Lake Norman
Others
Senior Community false
Restrictions Other - See Remarks
Acceptable Financing Cash, Conventional
Listing Terms Cash, Conventional
Special Listing Condition Notice Of Default
Virtual Tour https://www.zillow.com/view-imx/dd0b7c75-6a36-42db-8c9b-f16cef8d644f?setAttribution=mls&wl=true&initialViewType=pano&utm_source=dashboard






