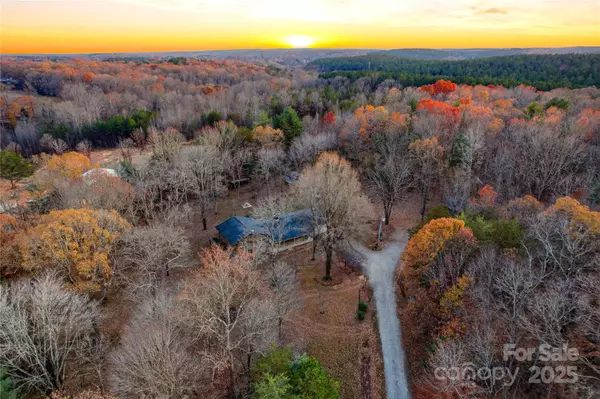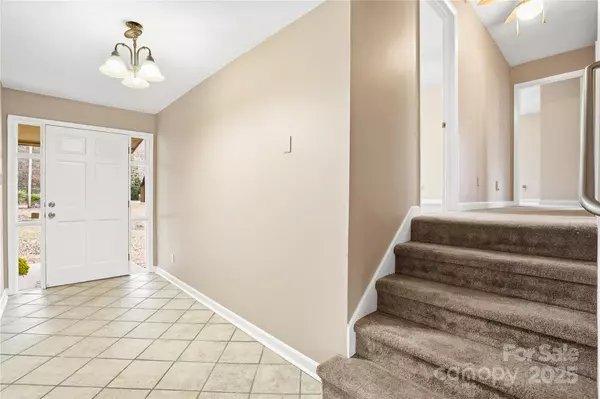
2619 Hopewell Church RD Sherrills Ford, NC 28673
4 Beds
3 Baths
2,907 SqFt
Open House
Sun Nov 23, 11:00am - 1:00pm
UPDATED:
Key Details
Property Type Single Family Home
Sub Type Single Family Residence
Listing Status Active
Purchase Type For Sale
Square Footage 2,907 sqft
Price per Sqft $223
MLS Listing ID 4265772
Style Traditional
Bedrooms 4
Full Baths 2
Half Baths 1
Construction Status Completed
Abv Grd Liv Area 2,085
Year Built 1975
Lot Size 5.640 Acres
Acres 5.64
Property Sub-Type Single Family Residence
Property Description
Location
State NC
County Catawba
Zoning R3
Rooms
Basement Partial, Partially Finished, Storage Space
Primary Bedroom Level Upper
Main Level Great Room
Main Level Dining Room
Main Level Living Room
Main Level Kitchen
Upper Level Primary Bedroom
Upper Level Bathroom-Full
Upper Level Bedroom(s)
Lower Level Den
Lower Level Kitchen
Lower Level Laundry
Upper Level Bedroom(s)
Lower Level Bathroom-Half
Upper Level Bathroom-Full
Lower Level Bedroom(s)
Interior
Heating Radiant, Wood Stove
Cooling Ceiling Fan(s), Window Unit(s)
Flooring Carpet, Tile, Vinyl
Fireplaces Type Den, Great Room, Insert, Living Room, Pellet Stove, Wood Burning
Fireplace true
Appliance Double Oven, Electric Cooktop, Electric Oven, Electric Water Heater, Exhaust Hood, Plumbed For Ice Maker, Refrigerator
Laundry Electric Dryer Hookup, In Basement, Utility Room
Exterior
Garage Spaces 2.0
Street Surface Gravel,Paved
Porch Covered, Deck, Front Porch, Patio, Rear Porch, Screened
Garage true
Building
Dwelling Type Site Built
Foundation Basement
Sewer Septic Installed
Water Well
Architectural Style Traditional
Level or Stories Split Level
Structure Type Brick Full,Wood
New Construction false
Construction Status Completed
Schools
Elementary Schools Unspecified
Middle Schools Unspecified
High Schools Unspecified
Others
Senior Community false
Acceptable Financing Cash, Conventional
Listing Terms Cash, Conventional
Special Listing Condition None






