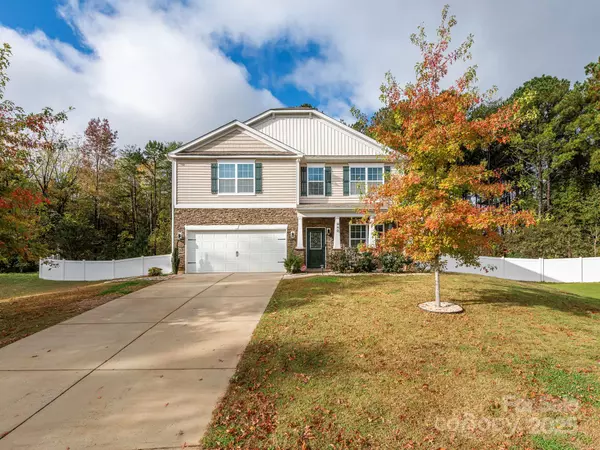
440 Wheat Field DR Mount Holly, NC 28120
4 Beds
3 Baths
2,879 SqFt
UPDATED:
Key Details
Property Type Single Family Home
Sub Type Single Family Residence
Listing Status Active
Purchase Type For Sale
Square Footage 2,879 sqft
Price per Sqft $161
Subdivision Meadow Brook Estates
MLS Listing ID 4316873
Style Traditional
Bedrooms 4
Full Baths 2
Half Baths 1
HOA Fees $300/ann
HOA Y/N 1
Abv Grd Liv Area 2,879
Year Built 2018
Lot Size 0.570 Acres
Acres 0.57
Property Sub-Type Single Family Residence
Property Description
Location
State NC
County Gaston
Zoning R
Rooms
Main Level Dining Room
Main Level Laundry
Upper Level Primary Bedroom
Interior
Interior Features Kitchen Island, Walk-In Closet(s), Walk-In Pantry
Heating Central, Natural Gas
Cooling Ceiling Fan(s), Central Air, Electric
Flooring Carpet, Vinyl
Fireplaces Type Gas
Fireplace true
Appliance Dishwasher, Disposal, Gas Range, Refrigerator with Ice Maker, Self Cleaning Oven
Laundry Electric Dryer Hookup, Main Level
Exterior
Garage Spaces 2.0
Waterfront Description None
Street Surface Concrete,Paved
Porch Covered, Front Porch, Patio
Garage true
Building
Lot Description Cul-De-Sac, Wooded
Dwelling Type Site Built
Foundation Slab
Sewer Public Sewer
Water City
Architectural Style Traditional
Level or Stories Two
Structure Type Shingle/Shake,Stone Veneer,Vinyl
New Construction false
Schools
Elementary Schools Ida Rankin
Middle Schools Mount Holly
High Schools Stuart W Cramer
Others
Senior Community false
Acceptable Financing Cash, Conventional, FHA, VA Loan
Listing Terms Cash, Conventional, FHA, VA Loan
Special Listing Condition None






