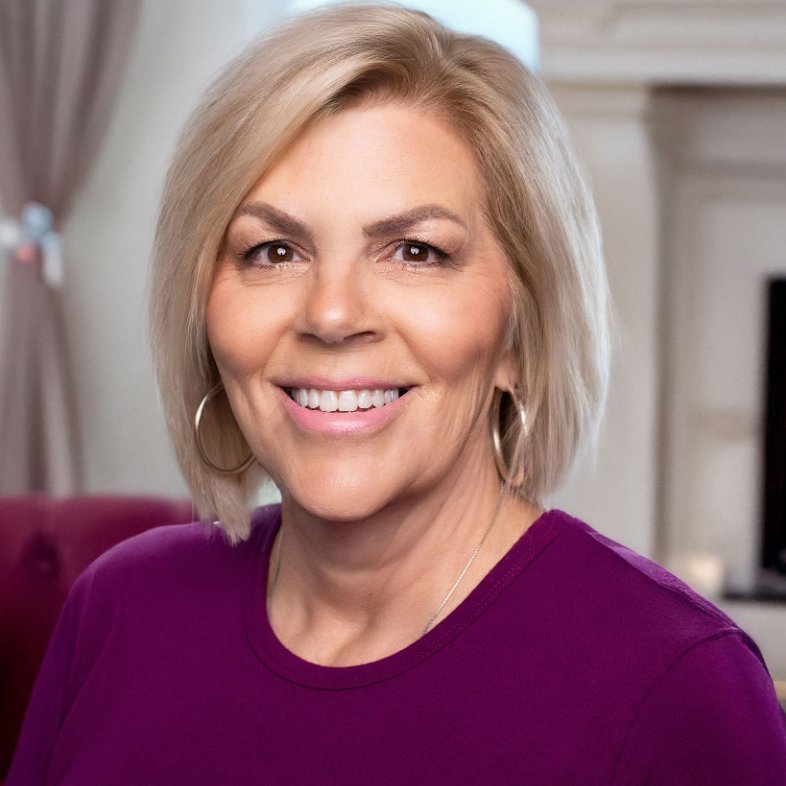
3430 Blackfield CT Concord, NC 28027
5 Beds
4 Baths
3,466 SqFt
Open House
Sat Oct 25, 2:00pm - 4:00pm
UPDATED:
Key Details
Property Type Single Family Home
Sub Type Single Family Residence
Listing Status Active
Purchase Type For Sale
Square Footage 3,466 sqft
Price per Sqft $219
Subdivision Allburn
MLS Listing ID 4314793
Style Arts and Crafts
Bedrooms 5
Full Baths 4
Construction Status Completed
HOA Fees $925/ann
HOA Y/N 1
Abv Grd Liv Area 3,466
Year Built 2023
Lot Size 0.775 Acres
Acres 0.775
Lot Dimensions 189x191x219x167
Property Sub-Type Single Family Residence
Property Description
Location
State NC
County Cabarrus
Zoning RL
Rooms
Main Level Bedrooms 3
Main Level Primary Bedroom
Main Level Bathroom-Full
Main Level Bedroom(s)
Main Level Bathroom-Full
Main Level Bedroom(s)
Upper Level 2nd Primary
Upper Level Bathroom-Full
Main Level Office
Main Level Dining Room
Upper Level Bedroom(s)
Upper Level Bathroom-Full
Interior
Interior Features Attic Walk In, Entrance Foyer, Kitchen Island, Open Floorplan, Pantry, Split Bedroom, Storage, Walk-In Closet(s)
Heating Natural Gas
Cooling Central Air, Electric
Flooring Carpet, Hardwood, Tile
Fireplaces Type Family Room
Fireplace true
Appliance Convection Oven, Dishwasher, Disposal, Exhaust Hood, Gas Cooktop
Laundry Mud Room, Main Level
Exterior
Garage Spaces 3.0
Fence Back Yard, Fenced
Community Features Dog Park, Picnic Area, Walking Trails
Utilities Available Cable Available
Roof Type Architectural Shingle
Street Surface Concrete,Paved
Porch Screened
Garage true
Building
Lot Description Cul-De-Sac, Level, Private
Dwelling Type Site Built
Foundation Slab
Builder Name Taylor Morrison
Sewer Public Sewer
Water City
Architectural Style Arts and Crafts
Level or Stories One and One Half
Structure Type Hardboard Siding
New Construction false
Construction Status Completed
Schools
Elementary Schools Pitts School
Middle Schools Roberta Road
High Schools Jay M. Robinson
Others
HOA Name Braesel Management
Senior Community false
Restrictions Architectural Review
Acceptable Financing Cash, Conventional, VA Loan
Listing Terms Cash, Conventional, VA Loan
Special Listing Condition None






