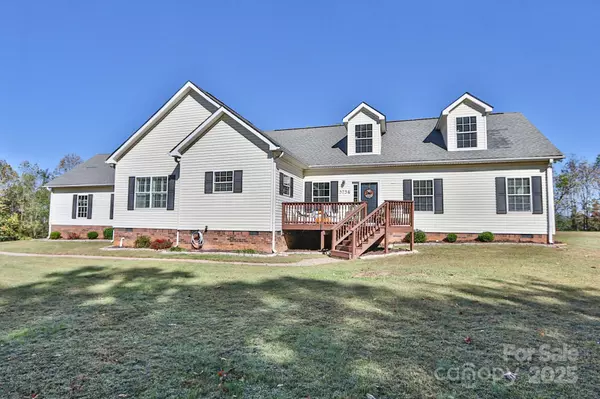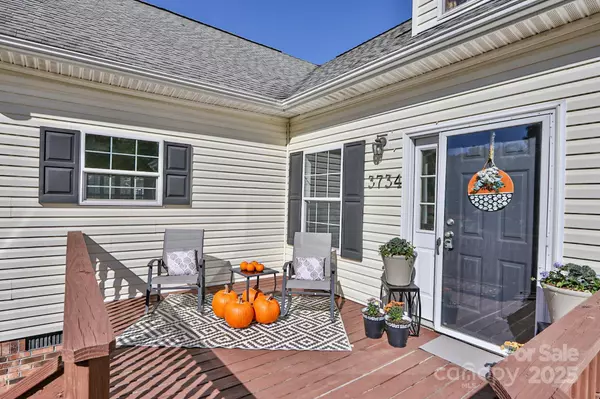
3734 Westwood RD Hamptonville, NC 27020
3 Beds
2 Baths
2,154 SqFt
Open House
Sat Nov 01, 11:00am - 1:00pm
UPDATED:
Key Details
Property Type Single Family Home
Sub Type Single Family Residence
Listing Status Active
Purchase Type For Sale
Square Footage 2,154 sqft
Price per Sqft $162
MLS Listing ID 4314575
Style Traditional
Bedrooms 3
Full Baths 2
Abv Grd Liv Area 2,154
Year Built 2007
Lot Size 2.200 Acres
Acres 2.2
Property Sub-Type Single Family Residence
Property Description
Location
State NC
County Yadkin
Zoning RA
Rooms
Main Level Bedrooms 3
Main Level, 18' 3" X 26' 11" Living Room
Main Level, 15' 1" X 13' 1" Kitchen
Main Level, 13' 3" X 9' 3" Dining Room
Main Level, 19' 6" X 13' 0" Primary Bedroom
Main Level, 12' 4" X 13' 3" Bedroom(s)
Main Level, 12' 2" X 13' 3" Bedroom(s)
Main Level, 14' 6" X 9' 4" Laundry
Interior
Interior Features Attic Walk In, Garden Tub, Kitchen Island, Walk-In Closet(s)
Heating Heat Pump
Cooling Central Air
Flooring Carpet, Laminate
Fireplaces Type Living Room, Wood Burning
Fireplace true
Appliance Dishwasher, Refrigerator
Laundry Inside
Exterior
Garage Spaces 2.0
Roof Type Composition
Street Surface Gravel,Paved
Porch Deck, Front Porch
Garage true
Building
Lot Description Cleared
Dwelling Type On Frame Modular
Foundation Crawl Space
Sewer Septic Installed
Water Well
Architectural Style Traditional
Level or Stories One
Structure Type Vinyl
New Construction false
Schools
Elementary Schools West Yadkin
Middle Schools Starmount
High Schools Starmount
Others
Senior Community false
Acceptable Financing Cash, Conventional, FHA, VA Loan
Listing Terms Cash, Conventional, FHA, VA Loan
Special Listing Condition None
Virtual Tour https://youriguide.com/3734_westwood_rd_hamptonville_nc/






