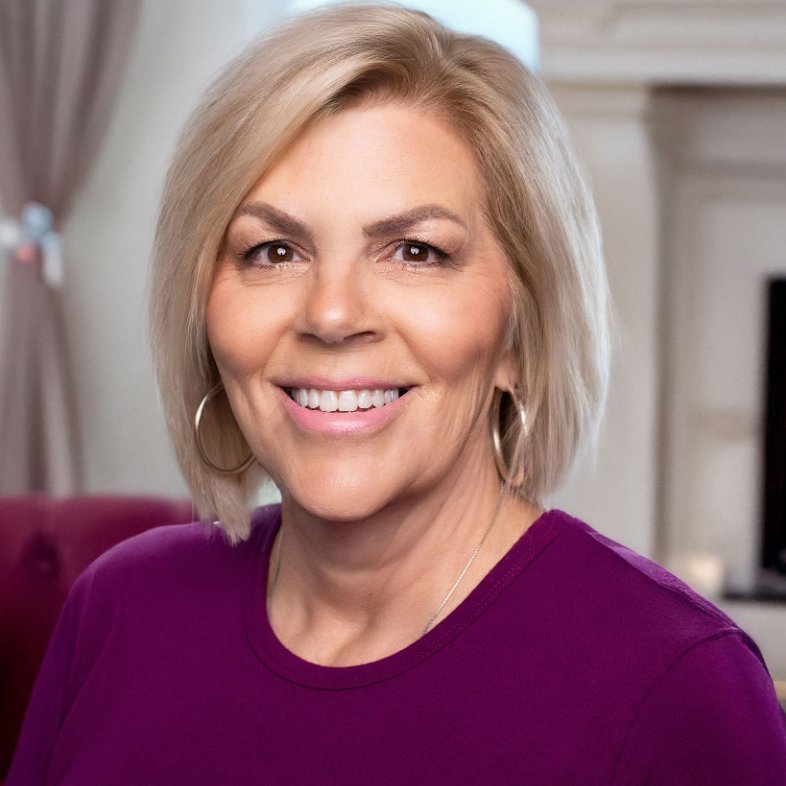
146 Sapphire PL Clyde, NC 28721
2 Beds
3 Baths
1,896 SqFt
UPDATED:
Key Details
Property Type Single Family Home
Sub Type Single Family Residence
Listing Status Active
Purchase Type For Sale
Square Footage 1,896 sqft
Price per Sqft $263
Subdivision Stone Ridge
MLS Listing ID 4314929
Style Arts and Crafts
Bedrooms 2
Full Baths 2
Half Baths 1
HOA Fees $900/ann
HOA Y/N 1
Abv Grd Liv Area 1,896
Year Built 2017
Lot Size 0.500 Acres
Acres 0.5
Property Sub-Type Single Family Residence
Property Description
Location
State NC
County Haywood
Zoning RES
Rooms
Main Level Bedrooms 2
Main Level Primary Bedroom
Main Level Bedroom(s)
Main Level Kitchen
Main Level Living Room
Main Level Bonus Room
Main Level Bathroom-Half
Main Level Bathroom-Full
Main Level Bathroom-Full
Main Level Laundry
Interior
Heating Floor Furnace, Heat Pump, Propane
Cooling Heat Pump
Flooring Tile, Wood
Fireplaces Type Gas Log, Living Room
Fireplace true
Appliance Dishwasher, Dryer, Electric Oven, Electric Range, Electric Water Heater, Microwave, Washer
Laundry Main Level
Exterior
Garage Spaces 2.0
View Mountain(s), Year Round
Roof Type Architectural Shingle
Street Surface Concrete,Paved
Porch Covered, Patio, Rear Porch
Garage true
Building
Lot Description Level, Wooded, Views
Dwelling Type Site Built
Foundation Crawl Space
Sewer Septic Installed
Water City
Architectural Style Arts and Crafts
Level or Stories One
Structure Type Fiber Cement
New Construction false
Schools
Elementary Schools Clyde
Middle Schools Canton
High Schools Tuscola
Others
HOA Name Stone Ridge
Senior Community false
Acceptable Financing Cash, Conventional
Horse Property None
Listing Terms Cash, Conventional
Special Listing Condition None






