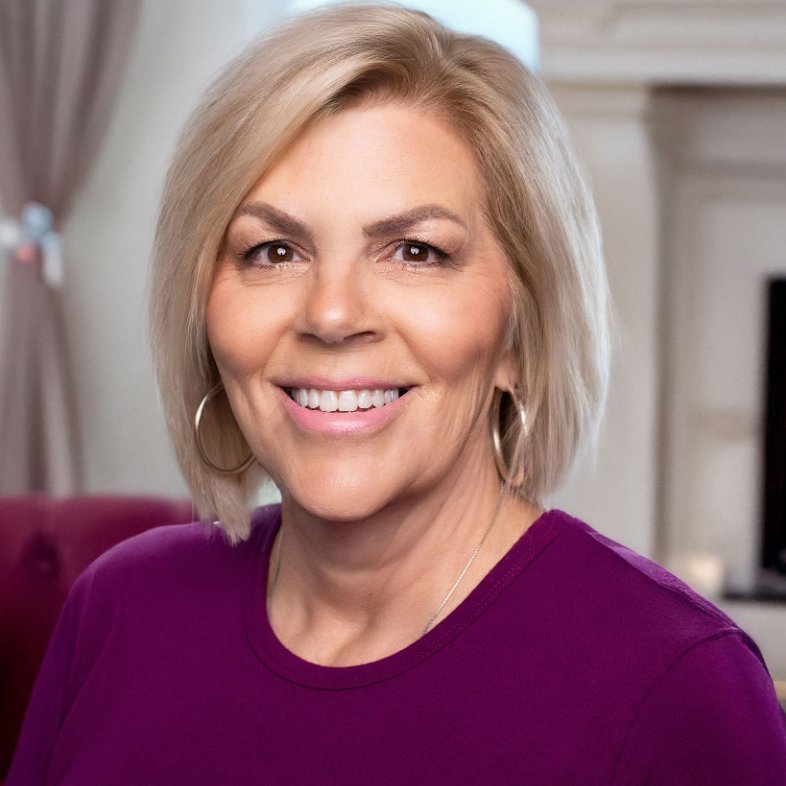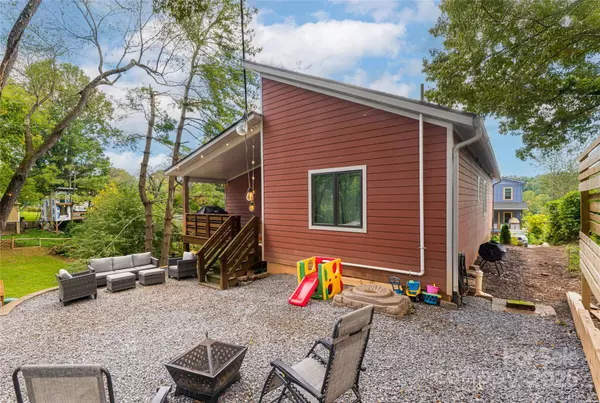
11 Alta AVE Asheville, NC 28803
4 Beds
3 Baths
2,271 SqFt
Open House
Sat Oct 18, 2:00pm - 4:00pm
Sun Oct 19, 2:00pm - 4:00pm
UPDATED:
Key Details
Property Type Single Family Home
Sub Type Single Family Residence
Listing Status Active
Purchase Type For Sale
Square Footage 2,271 sqft
Price per Sqft $285
Subdivision Oakley
MLS Listing ID 4305899
Bedrooms 4
Full Baths 3
Construction Status Completed
Abv Grd Liv Area 1,567
Year Built 2018
Lot Size 5,227 Sqft
Acres 0.12
Property Sub-Type Single Family Residence
Property Description
Enjoy your morning coffee on the rocking-chair front porch, or host cookouts and campfires on the back deck and gravel entertaining area. The low-maintenance yard makes for easy living, while the two-car tandem garage provides plenty of storage.
The lower level offers great potential for an income-producing homestay or guest suite. With quick access to I-40 and I-240, this home perfectly blends comfort, convenience, and opportunity.
Location
State NC
County Buncombe
Zoning RM8
Rooms
Basement Exterior Entry, Interior Entry, Walk-Out Access, Walk-Up Access
Main Level Bedrooms 3
Main Level Living Room
Main Level Kitchen
Main Level Dining Area
Main Level Bathroom-Full
Main Level Bedroom(s)
Main Level Primary Bedroom
Main Level Bedroom(s)
Main Level Bathroom-Full
Basement Level Flex Space
Basement Level Bedroom(s)
Basement Level Bathroom-Full
Interior
Interior Features Breakfast Bar, Kitchen Island, Open Floorplan, Walk-In Closet(s)
Heating Heat Pump
Cooling Central Air, Heat Pump
Flooring Carpet, Concrete, Laminate, Tile, Wood
Fireplaces Type Electric, Living Room
Fireplace true
Appliance Dishwasher, Disposal, Dryer, Electric Oven, Electric Range, Electric Water Heater, Microwave, Refrigerator with Ice Maker, Washer
Laundry Laundry Closet, Main Level
Exterior
Garage Spaces 2.0
Fence Back Yard, Fenced
Roof Type Architectural Shingle
Street Surface Concrete,Paved
Porch Covered, Deck, Front Porch
Garage true
Building
Dwelling Type Site Built
Foundation Basement
Sewer Public Sewer
Water City
Level or Stories One
Structure Type Fiber Cement,Wood
New Construction false
Construction Status Completed
Schools
Elementary Schools Oakley
Middle Schools Ac Reynolds
High Schools Ac Reynolds
Others
Senior Community false
Acceptable Financing Cash, Conventional
Listing Terms Cash, Conventional
Special Listing Condition None






