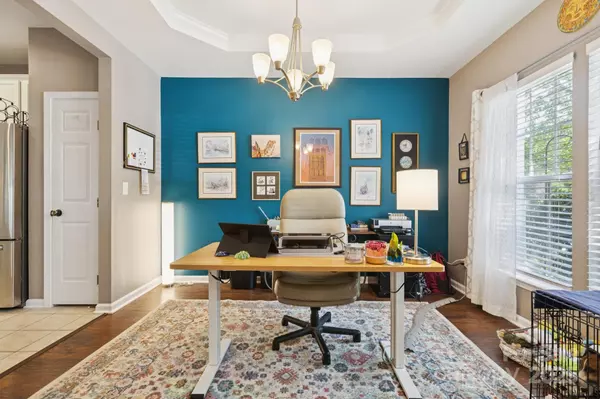
6037 Queens Walk CT Fort Mill, SC 29707
3 Beds
3 Baths
1,851 SqFt
UPDATED:
Key Details
Property Type Townhouse
Sub Type Townhouse
Listing Status Active
Purchase Type For Sale
Square Footage 1,851 sqft
Price per Sqft $216
Subdivision Glen Laurel
MLS Listing ID 4311568
Bedrooms 3
Full Baths 2
Half Baths 1
Construction Status Completed
Abv Grd Liv Area 1,851
Year Built 2005
Lot Size 2,178 Sqft
Acres 0.05
Lot Dimensions 28x85
Property Sub-Type Townhouse
Property Description
Location
State SC
County Lancaster
Zoning UR
Rooms
Main Level Bathroom-Half
Main Level Breakfast
Upper Level Primary Bedroom
Main Level Family Room
Upper Level Bathroom-Full
Main Level Kitchen
Main Level Dining Room
Upper Level Bedroom(s)
Upper Level Bathroom-Full
Upper Level Bedroom(s)
Interior
Interior Features Cable Prewire, Entrance Foyer, Garden Tub, Open Floorplan
Heating Forced Air, Natural Gas
Cooling Ceiling Fan(s), Central Air
Fireplace false
Appliance Dishwasher, Disposal, Electric Oven, Gas Range, Gas Water Heater, Microwave, Plumbed For Ice Maker
Laundry Upper Level
Exterior
Exterior Feature Lawn Maintenance
Garage Spaces 1.0
Community Features Outdoor Pool
Roof Type Shingle
Street Surface Paved
Porch Patio
Garage true
Building
Lot Description Level, Private, Wooded
Dwelling Type Site Built
Foundation Slab
Sewer Public Sewer
Water City
Level or Stories Two
Structure Type Brick Partial,Vinyl
New Construction false
Construction Status Completed
Schools
Elementary Schools Harrisburg
Middle Schools Indian Land
High Schools Indian Land
Others
Senior Community false
Acceptable Financing Cash, Conventional, FHA, VA Loan
Listing Terms Cash, Conventional, FHA, VA Loan
Special Listing Condition None






