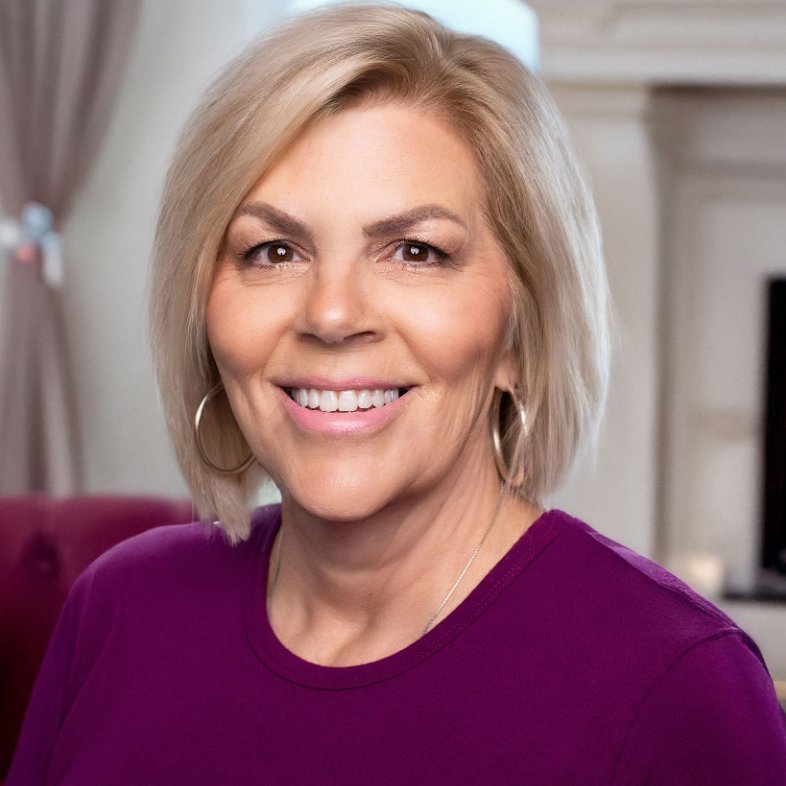
5350 Beacon Ridge DR Granite Falls, NC 28630
3 Beds
5 Baths
5,071 SqFt
UPDATED:
Key Details
Property Type Single Family Home
Sub Type Single Family Residence
Listing Status Active
Purchase Type For Sale
Square Footage 5,071 sqft
Price per Sqft $138
Subdivision Anchors Landing
MLS Listing ID 4307470
Bedrooms 3
Full Baths 4
Half Baths 1
Construction Status Completed
HOA Fees $1,288/ann
HOA Y/N 1
Abv Grd Liv Area 3,039
Year Built 2002
Lot Size 1.190 Acres
Acres 1.19
Property Sub-Type Single Family Residence
Property Description
Location
State NC
County Caldwell
Zoning R-20
Body of Water Lake Hickory
Rooms
Basement Daylight, Exterior Entry, Full, Interior Entry, Partially Finished, Walk-Out Access
Main Level Bedrooms 3
Interior
Interior Features Attic Walk In, Breakfast Bar, Open Floorplan, Pantry, Split Bedroom, Walk-In Closet(s), Whirlpool
Heating Heat Pump
Cooling Ceiling Fan(s), Ductless, Heat Pump
Flooring Carpet, Tile, Wood
Fireplaces Type Den, Gas Log, Great Room, Propane
Fireplace true
Appliance Dishwasher, Disposal, Electric Range, Electric Water Heater, Microwave, Refrigerator, Self Cleaning Oven, Washer/Dryer
Laundry In Basement, Inside, Laundry Room, Lower Level, Main Level, Sink
Exterior
Garage Spaces 2.0
Community Features Clubhouse, Gated, Outdoor Pool, Recreation Area, Street Lights, Walking Trails
Waterfront Description Boat Slip – Community
Roof Type Shingle
Street Surface Concrete,Paved
Porch Covered, Deck, Front Porch, Patio, Porch
Garage true
Building
Lot Description Level, Sloped, Wooded
Dwelling Type Site Built
Foundation Basement
Sewer Septic Installed, Other - See Remarks
Water Public
Level or Stories 1 Story/F.R.O.G.
Structure Type Brick Partial,Vinyl
New Construction false
Construction Status Completed
Schools
Elementary Schools Granite Falls
Middle Schools Granite Falls
High Schools South Caldwell
Others
HOA Name Braesael Management Co.
Senior Community false
Restrictions Architectural Review,Building,Deed,Subdivision
Horse Property None
Special Listing Condition None






