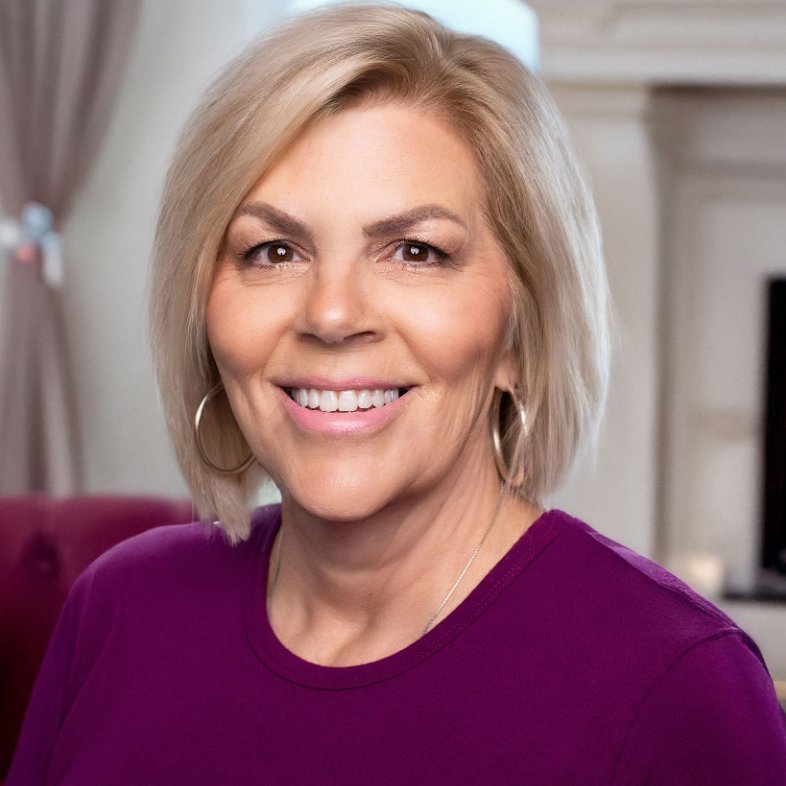
1162 E 36th ST #1162 Charlotte, NC 28205
3 Beds
4 Baths
2,159 SqFt
Open House
Sat Oct 04, 12:00pm - 2:00pm
UPDATED:
Key Details
Property Type Townhouse
Sub Type Townhouse
Listing Status Active
Purchase Type For Sale
Square Footage 2,159 sqft
Price per Sqft $252
Subdivision The Arts District
MLS Listing ID 4308004
Style Contemporary
Bedrooms 3
Full Baths 3
Half Baths 1
Construction Status Completed
HOA Fees $260/mo
HOA Y/N 1
Abv Grd Liv Area 2,159
Year Built 2019
Lot Size 1,306 Sqft
Acres 0.03
Property Sub-Type Townhouse
Property Description
This model unit layout features a private entry-level flex room with full bath — perfect for a home office, guest suite, gym or creative space. The open-concept main level offers abundant natural light, and seamless flow while maintaining designated spaces between kitchen, dining, and living. The chef's kitchen shines with quartz countertops, stainless steel appliances, upgraded gas range, and a large island perfect for entertaining. Upstairs, enjoy a spacious primary suite with expansive walk-in closet and spa-inspired bath, plus a second en-suite bedroom for guests or roommates.
A full 2-car attached garage, ample storage, and fresh paint throughout make this home completely turnkey. Step outside to your private terrace or explore all that NoDa has to offer right outside your front door.
INVESTMENT BONUS, this property doubles as an excellent income-producing opportunity in one of Charlotte's hottest neighborhoods. Rare HOA-approved short-term rental (with only a 2-night minimum stay) makes this ideal for Airbnb, corporate rental, or house hacking.
Ask about current buyer incentives & own a low-maintenance, high-style townhome in one of the Queen City's most sought-after locations!
Location
State NC
County Mecklenburg
Building/Complex Name 36th and Holt
Zoning UR-2(CD)
Rooms
Main Level Living Room
Lower Level Bathroom-Full
Main Level Kitchen
Lower Level Bed/Bonus
Main Level Dining Room
Lower Level Billiard
Lower Level Den
Lower Level Bonus Room
Lower Level Exercise Room
Upper Level Bathroom-Full
Upper Level Bedroom(s)
Lower Level Office
Upper Level Primary Bedroom
Upper Level Bathroom-Full
Upper Level Laundry
Main Level Bathroom-Half
Interior
Interior Features Attic Stairs Pulldown, Cable Prewire, Kitchen Island, Open Floorplan, Storage, Walk-In Closet(s)
Heating Forced Air, Natural Gas
Cooling Ceiling Fan(s), Central Air
Flooring Carpet, Hardwood, Tile
Fireplace false
Appliance Dishwasher, Disposal, Dryer, Electric Water Heater, Exhaust Hood, Freezer, Gas Cooktop, Gas Oven, Gas Range, Ice Maker, Microwave, Refrigerator, Refrigerator with Ice Maker, Self Cleaning Oven, Washer, Washer/Dryer
Laundry In Unit, Laundry Room, Third Level
Exterior
Garage Spaces 2.0
Community Features Sidewalks, Street Lights
Street Surface Concrete,Paved
Porch Balcony, Covered, Front Porch, Terrace
Garage true
Building
Dwelling Type Site Built
Foundation Slab
Builder Name Shea Homes
Sewer Public Sewer
Water City
Architectural Style Contemporary
Level or Stories Three
Structure Type Brick Partial,Fiber Cement,Stone
New Construction false
Construction Status Completed
Schools
Elementary Schools Villa Heights
Middle Schools Eastway
High Schools Garinger
Others
Pets Allowed Yes
Senior Community false
Restrictions Short Term Rental Allowed
Acceptable Financing Cash, Conventional, FHA, VA Loan
Listing Terms Cash, Conventional, FHA, VA Loan
Special Listing Condition None
Virtual Tour https://www.youtube.com/embed/fmZI5Uq38kE






