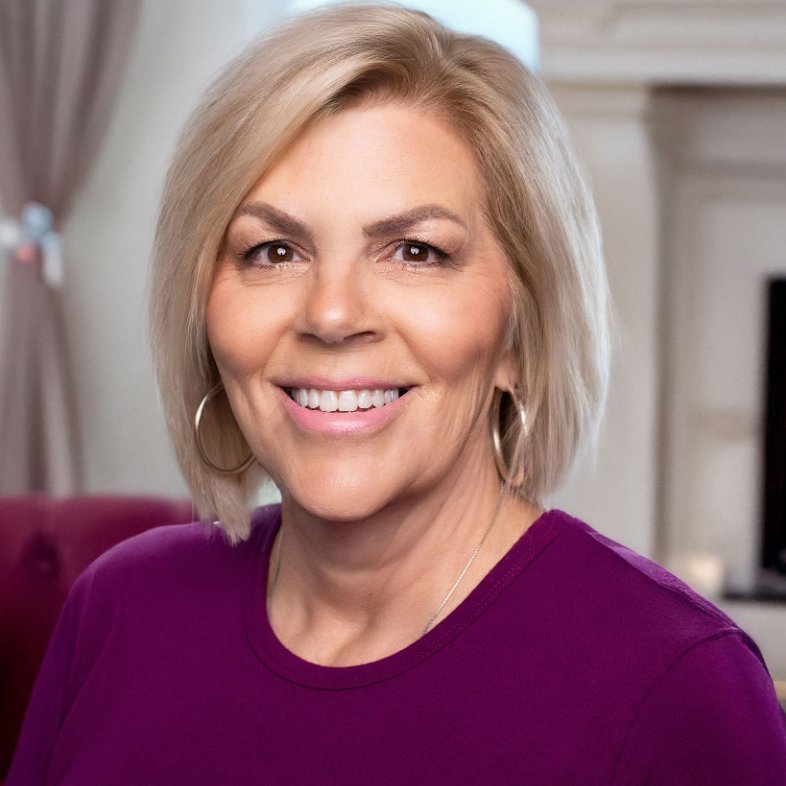
57 Stillwater Springs RD Burnsville, NC 28714
3 Beds
3 Baths
2,483 SqFt
UPDATED:
Key Details
Property Type Single Family Home
Sub Type Single Family Residence
Listing Status Active
Purchase Type For Sale
Square Footage 2,483 sqft
Price per Sqft $231
MLS Listing ID 4295423
Style Cape Cod
Bedrooms 3
Full Baths 3
Abv Grd Liv Area 1,529
Year Built 1999
Lot Size 1.020 Acres
Acres 1.02
Property Sub-Type Single Family Residence
Property Description
Step inside and feel the difference - an open-concept living, dining & kitchen area framed by soaring cathedral ceilings clad in Eastern white pine tongue-and-groove. Natural light plays across timeless hardwood floors, while maple cabinets, a pantry, and fresh interior paint in much of the main level add warmth, function, and style. It's the perfect space to cook, connect & entertain.
All 3 bedrooms and 2 baths are on the main level — no must-do stairs, no hassle. Even laundry is where it belongs - spacious, convenient, & on the main floor. And for storage? Built-in stairs lead to an unfinished attic, offering so much room for seasonal décor, gear, and keepsakes — everything has its place.
The finished lower level is a world of possibilities: home gym, media lounge, theater room, guest suite, or teen hangout. With a full bath, flex room, and open living area, the options are endless. There is also a storage/mechanical room and a drive-in garage bay with work benches.
Outside, the lifestyle continues - relax by your private in-ground pool, host barbecues, or simply soak in the mountain air. A large storage building, carport, and level open land with plenty of room make this property as practical as it is fun.
And here's the freedom factor: No HOA. No restrictions. Bring the RV, the chickens, or your Airbnb vision — this home flexes with you.
Recent updates — new HVAC in 2024, newer exterior stain, brand new paint in the living room, dining room, kitchen, laundry, and hallway make this lovely home move-in ready, which means you can enjoy it all from day one. The location is unbeatable: it is close to all local services, shopping, restaurants, and major employers, and Burnsville's small-town charm. It also has quick access to Asheville, Weaverville, and Johnson City, TN. Enjoy convenience without giving up privacy.
The bottom line is that this isn't just another house; it's a lifestyle upgrade. You won't find a better all-main-level layout, with pantry, attic storage, pool, land, and mountain character, anywhere else in this market today.
Don't wait. Schedule your showing now and step into the mountain life you've been dreaming of. Call me today to make it yours! Ask your agent about the available lender-funded 1/0 rate buydown to save on your rate!
Location
State NC
County Yancey
Zoning NONE
Rooms
Basement Basement Garage Door, Partially Finished, Walk-Out Access
Main Level Bedrooms 3
Main Level Bedroom(s)
Main Level Primary Bedroom
Main Level Bathroom-Full
Main Level Bathroom-Full
Basement Level Bathroom-Full
Main Level Kitchen
Main Level Living Room
Basement Level Flex Space
Interior
Interior Features Attic Stairs Fixed
Heating Electric, Heat Pump, Wall Furnace
Cooling Central Air
Flooring Tile, Vinyl, Wood
Fireplaces Type Gas Log, Living Room, Other - See Remarks
Fireplace true
Appliance Dishwasher, Electric Oven, Electric Range, Microwave, Refrigerator, Washer/Dryer
Laundry Laundry Room, Main Level
Exterior
Garage Spaces 1.0
Carport Spaces 1
Pool Fenced, In Ground, Outdoor Pool
View Mountain(s)
Roof Type Shingle
Street Surface Asphalt,Paved
Porch Covered, Front Porch
Garage true
Building
Lot Description Cleared
Dwelling Type Site Built
Foundation Basement
Sewer Septic Installed
Water Well
Architectural Style Cape Cod
Level or Stories One
Structure Type Brick Partial,Wood
New Construction false
Schools
Elementary Schools Blue Ridge
Middle Schools Cane River
High Schools Mountain Heritage
Others
Senior Community false
Acceptable Financing Cash, Conventional
Listing Terms Cash, Conventional
Special Listing Condition None
Virtual Tour https://my.matterport.com/show/?m=kVVrf6ZtUDh&






