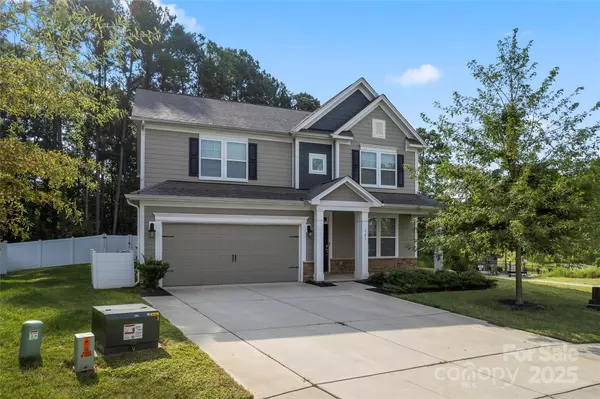141 Hornbeam LN Mooresville, NC 28117
4 Beds
3 Baths
3,119 SqFt
UPDATED:
Key Details
Property Type Single Family Home
Sub Type Single Family Residence
Listing Status Active
Purchase Type For Sale
Square Footage 3,119 sqft
Price per Sqft $185
Subdivision Atwater Landing
MLS Listing ID 4299095
Bedrooms 4
Full Baths 3
HOA Fees $890/ann
HOA Y/N 1
Abv Grd Liv Area 3,119
Year Built 2021
Lot Size 9,583 Sqft
Acres 0.22
Property Sub-Type Single Family Residence
Property Description
This home is every chef's dream, it contains a gourmet kitchen with stainless steel double ovens, a gas cooktop, and custom cabinetry with base pull-outs, all complemented by granite countertops. Revwood flooring flows throughout the downstairs living areas, while hardwood stairs lead you upstairs. The bathrooms are enhanced with ceramic tile, granite counters, and premium finishes. Additional features include a tankless water heater, smart home technology, deluxe two-piece crown molding, wainscoting, cased windows, 5” baseboards, and a tray ceiling.
Location
State NC
County Iredell
Zoning RLI
Body of Water Lake Norman
Rooms
Basement Other
Main Level Bedrooms 1
Main Level Bathroom-Full
Main Level Kitchen
Main Level Bedroom(s)
Main Level Mud
Main Level Breakfast
Main Level Study
Main Level Family Room
Upper Level Bedroom(s)
Upper Level Bathroom-Full
Main Level Great Room
Upper Level Laundry
Upper Level Loft
Upper Level Primary Bedroom
Interior
Interior Features Attic Stairs Pulldown, Breakfast Bar, Built-in Features, Cable Prewire, Drop Zone, Kitchen Island, Open Floorplan, Walk-In Closet(s), Walk-In Pantry
Heating Heat Pump
Cooling Central Air, Heat Pump
Fireplaces Type Family Room, Gas, Gas Log
Fireplace true
Appliance Dishwasher, Disposal, Double Oven, Exhaust Fan, Gas Cooktop, Gas Water Heater, Microwave, Plumbed For Ice Maker, Self Cleaning Oven, Tankless Water Heater, Wall Oven
Laundry Electric Dryer Hookup, Laundry Room, Upper Level
Exterior
Garage Spaces 2.0
Fence Back Yard, Fenced
Community Features Clubhouse, Fitness Center, Outdoor Pool, Picnic Area, Playground, Recreation Area, Sidewalks, Street Lights, Walking Trails, Other
Utilities Available Natural Gas
Waterfront Description Paddlesport Launch Site - Community
Roof Type Shingle
Street Surface Concrete,Other
Porch Covered, Front Porch, Patio, Rear Porch
Garage true
Building
Lot Description Cul-De-Sac, Level, Wooded, Views
Dwelling Type Site Built
Foundation Slab
Sewer Public Sewer
Water City
Level or Stories Two
Structure Type Fiber Cement,Stone
New Construction false
Schools
Elementary Schools Shepherd
Middle Schools Lakeshore
High Schools Lake Norman
Others
Senior Community false
Special Listing Condition Third Party Approval
Virtual Tour https://urldefense.proofpoint.com/v2/url?u=https-3A__www.hommati.com_3DTour-2DAerialVideo_unbranded_141-2DHornbeam-2DLn-2DTroutman-2DNc-2D28166-2D-2DHPI61805153&d=DwMFaQ&c=euGZstcaTDllvimEN8b7jXrwqOf-v5A_CdpgnVfiiMM&r=ptSug5vZcfs4uyNa7NoJhQVVov6W3_Jho6svC





