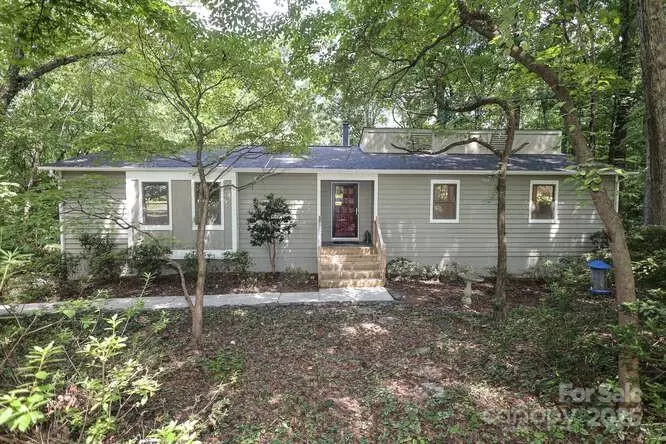11923 Ranburne RD Mint Hill, NC 28227
3 Beds
3 Baths
3,059 SqFt
UPDATED:
Key Details
Property Type Single Family Home
Sub Type Single Family Residence
Listing Status Active
Purchase Type For Sale
Square Footage 3,059 sqft
Price per Sqft $125
Subdivision Lakehaven Estates
MLS Listing ID 4298528
Style Contemporary,Transitional
Bedrooms 3
Full Baths 3
Abv Grd Liv Area 1,750
Year Built 1978
Lot Size 0.930 Acres
Acres 0.93
Property Sub-Type Single Family Residence
Property Description
Location
State NC
County Mecklenburg
Zoning R
Rooms
Basement Basement Shop, Bath/Stubbed, Daylight, Exterior Entry, French Drain, Interior Entry, Partially Finished, Storage Space, Walk-Out Access
Main Level Bedrooms 3
Interior
Heating Baseboard, Central
Cooling Central Air
Flooring Carpet, Laminate, Tile, Wood
Fireplaces Type Family Room
Fireplace true
Appliance Dishwasher, Electric Range, Microwave, Washer/Dryer
Laundry In Hall
Exterior
Fence Back Yard
Utilities Available Cable Available, Electricity Connected
Roof Type Shingle
Street Surface Asphalt,Paved
Porch Deck, Patio
Garage false
Building
Lot Description Pond(s), Wooded
Dwelling Type Site Built
Foundation Basement
Sewer Septic Installed
Water Well
Architectural Style Contemporary, Transitional
Level or Stories One
Structure Type Wood
New Construction false
Schools
Elementary Schools Bain
Middle Schools Mint Hill
High Schools Independence
Others
Senior Community false
Acceptable Financing Cash, Conventional
Listing Terms Cash, Conventional
Special Listing Condition None
Virtual Tour https://catch-light-studio.seehouseat.com/2349029?a=1





