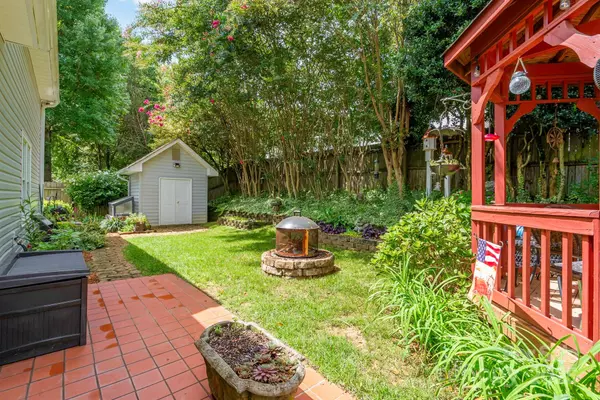13535 Glencreek LN Huntersville, NC 28078
4 Beds
3 Baths
2,025 SqFt
UPDATED:
Key Details
Property Type Single Family Home
Sub Type Single Family Residence
Listing Status Active
Purchase Type For Sale
Square Footage 2,025 sqft
Price per Sqft $202
Subdivision Glenwyck
MLS Listing ID 4292524
Style Ranch
Bedrooms 4
Full Baths 3
HOA Fees $86/qua
HOA Y/N 1
Abv Grd Liv Area 2,025
Year Built 2001
Lot Size 6,969 Sqft
Acres 0.16
Property Sub-Type Single Family Residence
Property Description
The main level features three spacious bedrooms and two full baths, providing ease and accessibility for everyday living. Upstairs, a generous Finished Room Over the Garage (FROG) adds an additional bedroom and full bath...a perfect private space for guests, a home office, or even noisy housemates.
Step outside and prepare to be impressed by the manicured landscaping and peaceful backyard retreat, complete with a charming garden gazebo...ideal for morning coffee, evening wind-downs, or entertaining under the stars.
Thoughtfully designed inside and out, this home is as versatile as it is inviting... perfect for today's lifestyle in a location you'll love.
Location
State NC
County Mecklenburg
Zoning TR
Rooms
Main Level Bedrooms 3
Main Level Primary Bedroom
Main Level Bedroom(s)
Main Level Bedroom(s)
Main Level Bathroom-Full
Main Level Bathroom-Full
Main Level Kitchen
Main Level Breakfast
Main Level Dining Room
Main Level Living Room
Upper Level Bedroom(s)
Upper Level Bathroom-Full
Interior
Interior Features Attic Walk In, Breakfast Bar, Built-in Features, Kitchen Island, Open Floorplan, Storage, Walk-In Closet(s)
Heating Natural Gas
Cooling Central Air
Fireplaces Type Living Room
Fireplace true
Appliance Dishwasher, Electric Oven, Electric Range, Microwave
Laundry Main Level
Exterior
Exterior Feature Fire Pit
Garage Spaces 2.0
Fence Back Yard
Utilities Available Electricity Connected, Natural Gas
Street Surface Concrete,Paved
Porch Covered, Front Porch, Patio
Garage true
Building
Lot Description Level
Dwelling Type Site Built
Foundation Slab
Sewer Public Sewer
Water City
Architectural Style Ranch
Level or Stories 1 Story/F.R.O.G.
Structure Type Vinyl
New Construction false
Schools
Elementary Schools Unspecified
Middle Schools Unspecified
High Schools Unspecified
Others
HOA Name William Douglas Mgmt
Senior Community false
Acceptable Financing Cash, Conventional, FHA, VA Loan
Listing Terms Cash, Conventional, FHA, VA Loan
Special Listing Condition None





