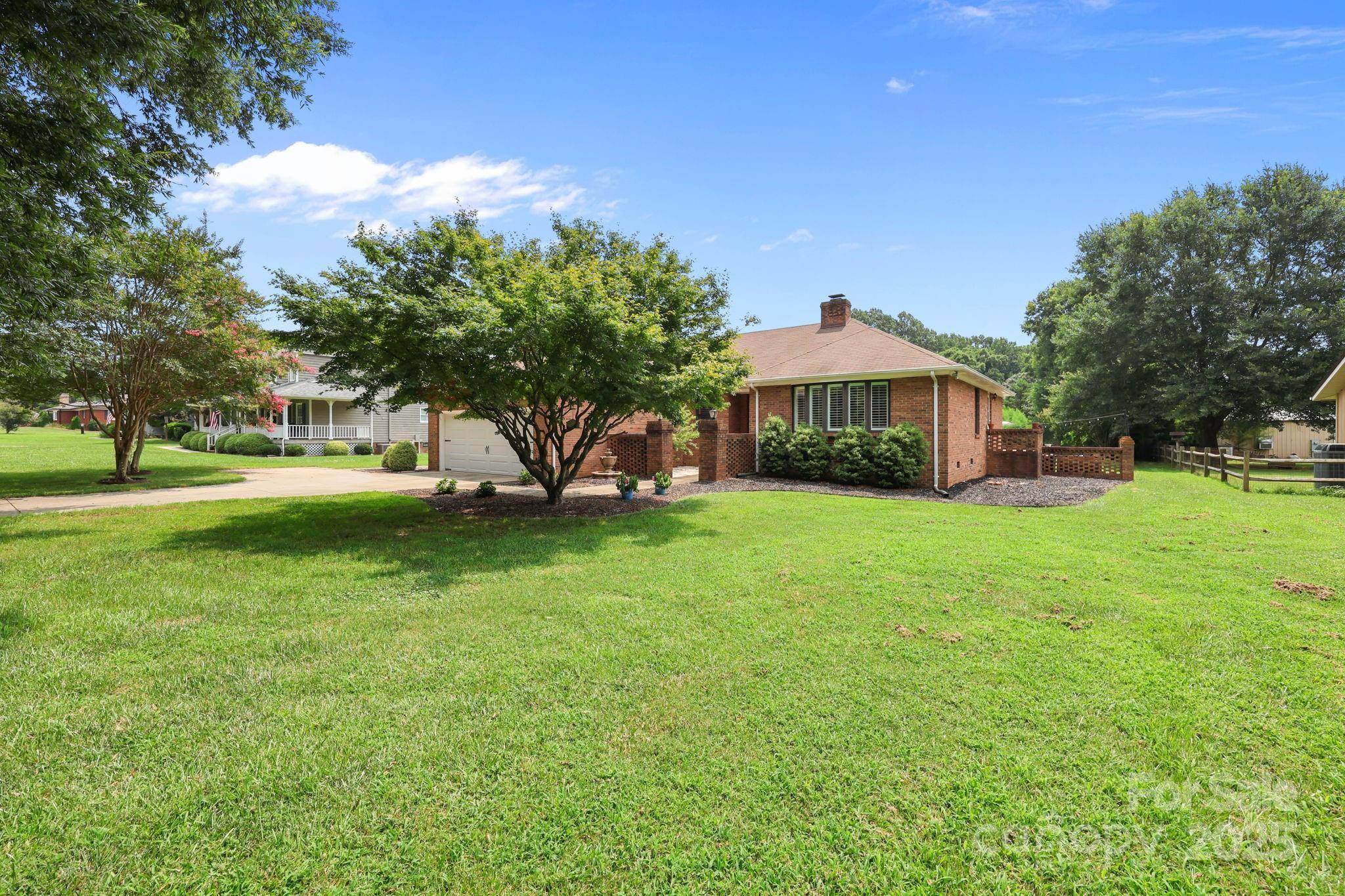10610 Washam Potts RD Cornelius, NC 28031
3 Beds
3 Baths
2,069 SqFt
UPDATED:
Key Details
Property Type Single Family Home
Sub Type Single Family Residence
Listing Status Active
Purchase Type For Sale
Square Footage 2,069 sqft
Price per Sqft $289
Subdivision Lawyers Station
MLS Listing ID 4278615
Bedrooms 3
Full Baths 2
Half Baths 1
Abv Grd Liv Area 2,069
Year Built 1985
Lot Size 0.470 Acres
Acres 0.47
Lot Dimensions 99x103x205x205
Property Sub-Type Single Family Residence
Property Description
Location
State NC
County Mecklenburg
Zoning GR
Rooms
Main Level Bedrooms 3
Main Level Primary Bedroom
Main Level Bathroom-Full
Upper Level Bonus Room
Main Level Bedroom(s)
Main Level Bedroom(s)
Main Level Bathroom-Full
Main Level Kitchen
Main Level Family Room
Main Level Dining Area
Main Level Bathroom-Half
Main Level Living Room
Main Level Laundry
Interior
Interior Features Entrance Foyer
Heating Forced Air, Natural Gas
Cooling Ceiling Fan(s), Central Air
Fireplaces Type Family Room, Gas Vented
Fireplace true
Appliance Dishwasher, Disposal, Dryer, Exhaust Fan, Exhaust Hood, Gas Cooktop, Gas Oven, Gas Range, Gas Water Heater, Microwave, Refrigerator, Washer
Laundry Laundry Room, Main Level
Exterior
Exterior Feature Lawn Maintenance
Garage Spaces 2.0
Fence Fenced
Pool In Ground
Utilities Available Natural Gas
Street Surface Concrete,Paved
Porch Deck, Rear Porch
Garage true
Building
Dwelling Type Site Built
Foundation Crawl Space
Sewer Septic Installed
Water City
Level or Stories One and One Half
Structure Type Brick Full
New Construction false
Schools
Elementary Schools J.V. Washam
Middle Schools Bailey
High Schools William Amos Hough
Others
Senior Community false
Acceptable Financing Cash, Conventional, FHA, USDA Loan, VA Loan
Listing Terms Cash, Conventional, FHA, USDA Loan, VA Loan
Special Listing Condition None
Virtual Tour https://my.matterport.com/show/?m=vfDudSkwFvP&brand=0





