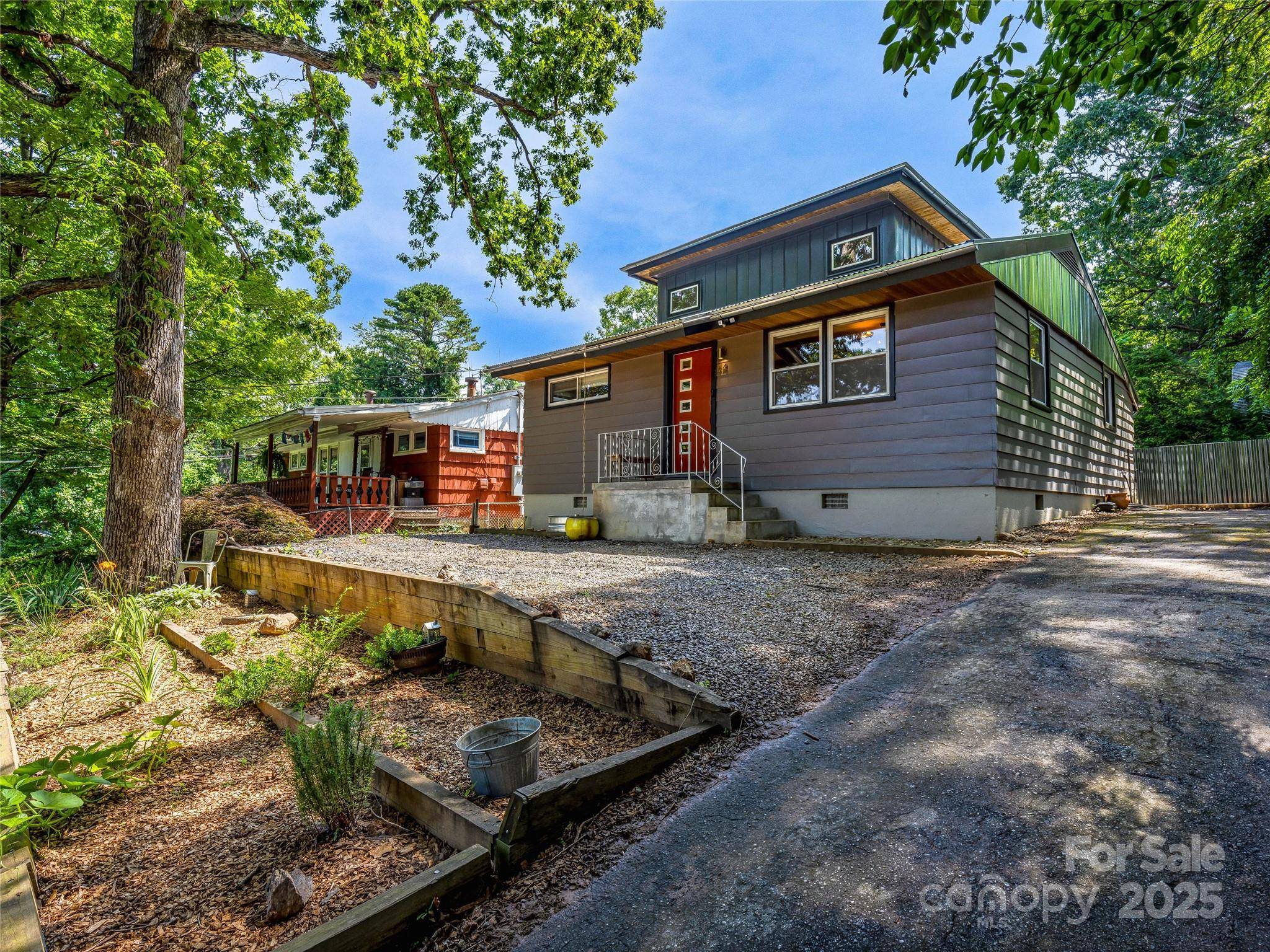44 Broadview AVE Asheville, NC 28803
2 Beds
2 Baths
1,540 SqFt
OPEN HOUSE
Sun Jul 06, 2:00pm - 4:00pm
UPDATED:
Key Details
Property Type Single Family Home
Sub Type Single Family Residence
Listing Status Active
Purchase Type For Sale
Square Footage 1,540 sqft
Price per Sqft $344
Subdivision Broad View Park
MLS Listing ID 4276308
Style Arts and Crafts,Other
Bedrooms 2
Full Baths 2
Abv Grd Liv Area 1,540
Year Built 1962
Lot Size 7,405 Sqft
Acres 0.17
Property Sub-Type Single Family Residence
Property Description
Location
State NC
County Buncombe
Zoning RS8
Rooms
Main Level Bedrooms 1
Main Level Bathroom-Full
Main Level Bedroom(s)
Main Level Bed/Bonus
Main Level Dining Room
Main Level Living Room
Main Level Kitchen
Main Level Laundry
Main Level Office
Main Level Utility Room
Upper Level Primary Bedroom
Upper Level Bathroom-Full
Upper Level Exercise Room
Interior
Heating Heat Pump
Cooling Central Air, Zoned
Flooring Cork, Linoleum, Tile, Wood
Fireplaces Type Fire Pit, Living Room
Fireplace true
Appliance Dishwasher, Dryer, Electric Range, Refrigerator
Laundry Main Level
Exterior
Exterior Feature Fire Pit
Utilities Available Wired Internet Available
Roof Type Shingle
Street Surface Asphalt,Gravel,Paved
Porch Balcony, Patio, Rear Porch
Garage false
Building
Lot Description Wooded
Dwelling Type Site Built
Foundation Crawl Space
Sewer Public Sewer
Water City
Architectural Style Arts and Crafts, Other
Level or Stories Two
Structure Type Aluminum
New Construction false
Schools
Elementary Schools Oakley
Middle Schools Unspecified
High Schools Unspecified
Others
Senior Community false
Acceptable Financing Cash, Conventional, FHA, USDA Loan, VA Loan
Listing Terms Cash, Conventional, FHA, USDA Loan, VA Loan
Special Listing Condition None
Virtual Tour https://singlepointmedia.hd.pics/44-Broadview-Ave





