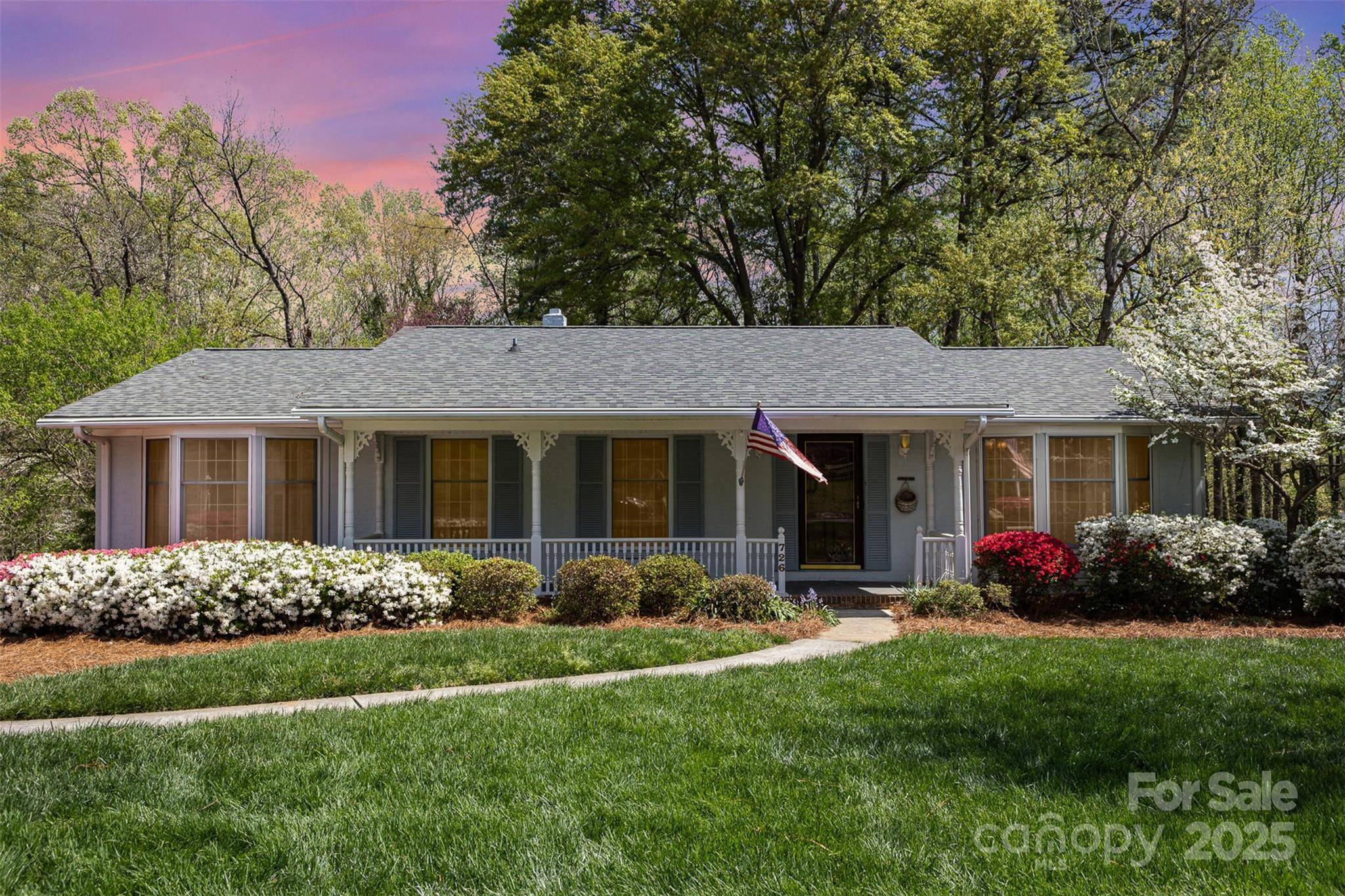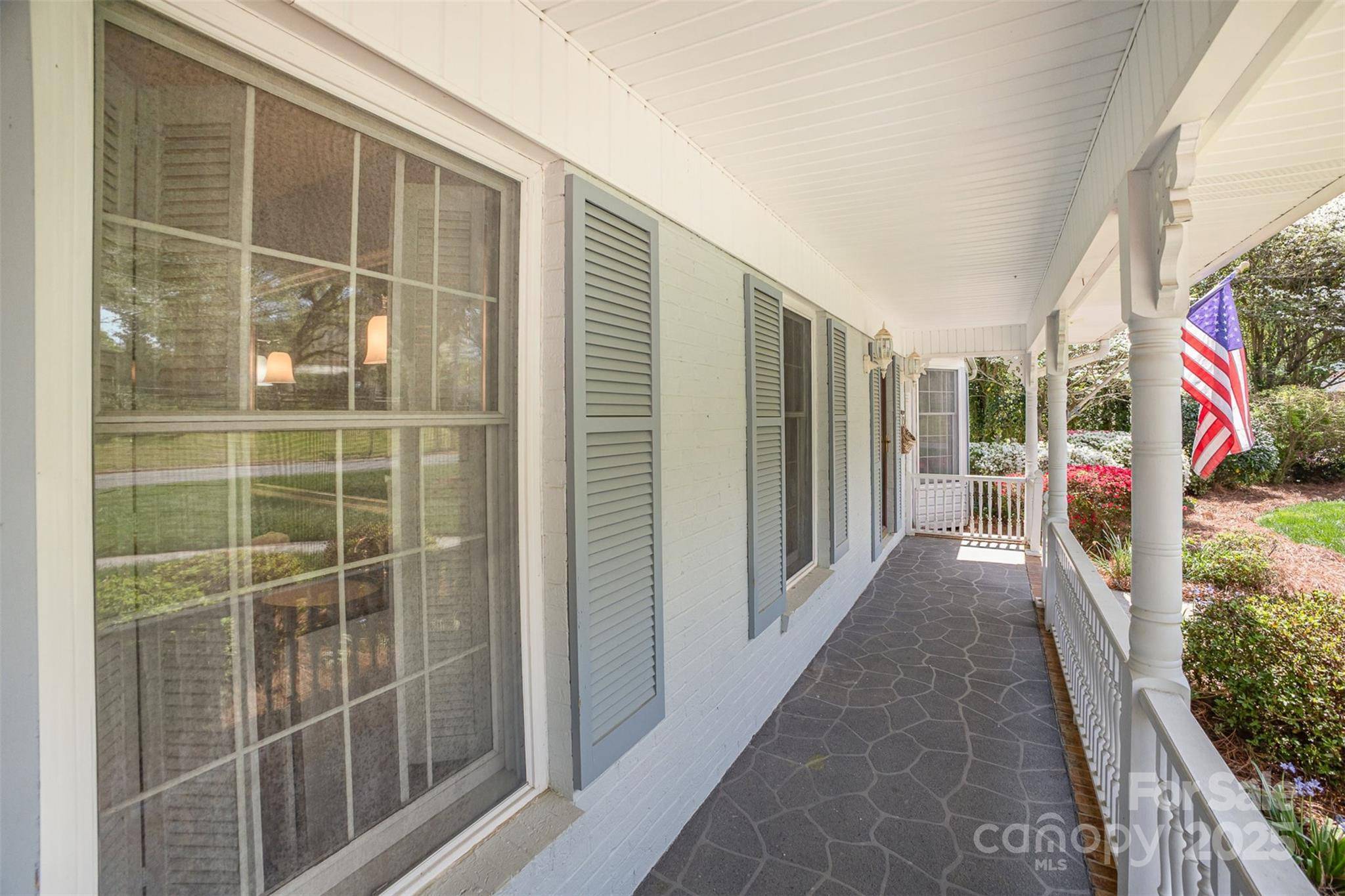726 Grandview DR NE Concord, NC 28025
3 Beds
3 Baths
2,666 SqFt
UPDATED:
Key Details
Property Type Single Family Home
Sub Type Single Family Residence
Listing Status Active
Purchase Type For Sale
Square Footage 2,666 sqft
Price per Sqft $170
Subdivision Beverly Hills
MLS Listing ID 4242863
Bedrooms 3
Full Baths 3
Abv Grd Liv Area 1,510
Year Built 1964
Lot Size 0.400 Acres
Acres 0.4
Property Sub-Type Single Family Residence
Property Description
Location
State NC
County Cabarrus
Zoning RM-1
Rooms
Basement Exterior Entry, Partially Finished, Storage Space, Sump Pump, Walk-Out Access, Walk-Up Access
Main Level Bedrooms 2
Main Level, 12' 4" X 25' 5" Primary Bedroom
Main Level, 10' 9" X 11' 9" Bedroom(s)
Interior
Interior Features Attic Stairs Pulldown
Heating Heat Pump
Cooling Heat Pump
Flooring Carpet, Linoleum, Tile, Vinyl
Fireplaces Type Recreation Room
Fireplace true
Appliance Dishwasher, Disposal, Dryer, Electric Cooktop, Gas Water Heater, Refrigerator with Ice Maker, Trash Compactor, Wall Oven, Washer/Dryer
Laundry Gas Dryer Hookup, In Basement, Laundry Chute, Washer Hookup
Exterior
Carport Spaces 3
Utilities Available Natural Gas
Roof Type Shingle
Street Surface Concrete,Paved
Porch Balcony, Covered, Enclosed, Front Porch, Rear Porch
Garage false
Building
Lot Description Sloped
Dwelling Type Site Built
Foundation Basement
Sewer Public Sewer
Water City
Level or Stories One
Structure Type Brick Full
New Construction false
Schools
Elementary Schools Unspecified
Middle Schools Unspecified
High Schools Unspecified
Others
Senior Community false
Acceptable Financing Cash, Conventional, FHA, VA Loan
Listing Terms Cash, Conventional, FHA, VA Loan
Special Listing Condition None





