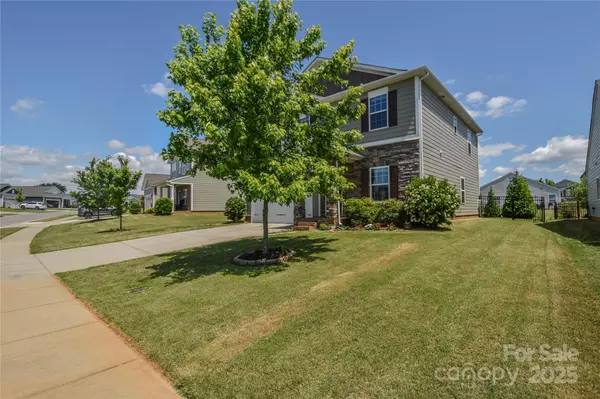
173 Glastonbury DR Mooresville, NC 28115
5 Beds
3 Baths
2,313 SqFt
UPDATED:
Key Details
Property Type Single Family Home
Sub Type Single Family Residence
Listing Status Active
Purchase Type For Sale
Square Footage 2,313 sqft
Price per Sqft $179
Subdivision Heritage At Neel Ranch
MLS Listing ID 4227543
Bedrooms 5
Full Baths 2
Half Baths 1
Construction Status Completed
Abv Grd Liv Area 2,313
Year Built 2018
Lot Size 9,147 Sqft
Acres 0.21
Property Sub-Type Single Family Residence
Property Description
Enjoy the outdoors in the large, fully fenced backyard—perfect for pets, play, and private gatherings. Fresh exterior paint completed in spring 2025 gives the home a crisp, updated look, while select interior rooms have also been refreshed with new paint for a clean and modern feel.
The neighborhood has fantastic amenities, including a community pool, and green space. This home is ready and waiting for you to call it home. The sellers are also understanding that times are tough and having cash in hand these days is always helpful so the sellers are prepared to offer $5,000 in closing costs with an acceptable offer.
Location
State NC
County Iredell
Zoning RLI
Rooms
Main Level Living Room
Main Level Kitchen
Main Level Dining Area
Main Level Family Room
Main Level Bathroom-Half
Upper Level Primary Bedroom
Upper Level Bathroom-Full
Upper Level Laundry
Upper Level Flex Space
Upper Level Bedroom(s)
Upper Level Bedroom(s)
Upper Level Bedroom(s)
Upper Level Loft
Upper Level Bathroom-Full
Interior
Interior Features Attic Stairs Pulldown, Garden Tub, Kitchen Island, Open Floorplan, Pantry, Split Bedroom, Storage, Walk-In Closet(s)
Heating Heat Pump
Cooling Ceiling Fan(s), Central Air
Flooring Carpet, Tile, Wood
Fireplaces Type Living Room
Fireplace true
Appliance Dishwasher, Disposal, Exhaust Fan, Gas Range, Microwave
Laundry Laundry Room, Upper Level
Exterior
Garage Spaces 2.0
Fence Back Yard
Utilities Available Natural Gas, Underground Power Lines
Roof Type Fiberglass
Street Surface Concrete,Paved
Porch Front Porch, Patio
Garage true
Building
Lot Description Level
Dwelling Type Site Built
Foundation Slab
Builder Name M/I Homes
Sewer Public Sewer
Water City
Level or Stories Two
Structure Type Hardboard Siding
New Construction false
Construction Status Completed
Schools
Elementary Schools Park View
Middle Schools Selma Burke
High Schools Mooresville
Others
Senior Community false
Acceptable Financing Cash, Conventional, FHA, VA Loan
Listing Terms Cash, Conventional, FHA, VA Loan
Special Listing Condition None
Virtual Tour https://my.matterport.com/show/?m=bcx8cmdjuGP






