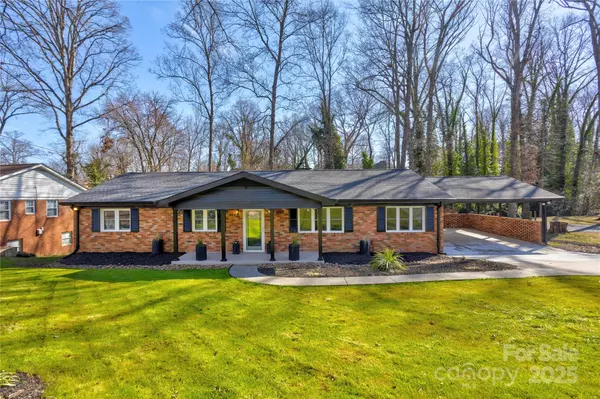308 Dakota ST Kannapolis, NC 28083
5 Beds
3 Baths
3,195 SqFt
OPEN HOUSE
Sat Mar 01, 2:00pm - 4:00pm
UPDATED:
02/28/2025 10:02 AM
Key Details
Property Type Single Family Home
Sub Type Single Family Residence
Listing Status Active
Purchase Type For Sale
Square Footage 3,195 sqft
Price per Sqft $187
Subdivision Brookdale
MLS Listing ID 4227333
Bedrooms 5
Full Baths 3
Abv Grd Liv Area 1,846
Year Built 1965
Lot Size 0.450 Acres
Acres 0.45
Property Sub-Type Single Family Residence
Property Description
Location
State NC
County Cabarrus
Zoning RM-2
Rooms
Basement Exterior Entry, Finished, Full, Walk-Out Access
Main Level Bedrooms 3
Main Level Kitchen
Main Level Primary Bedroom
Main Level Bedroom(s)
Main Level Bathroom-Full
Main Level Dining Area
Basement Level Bedroom(s)
Basement Level Bathroom-Full
Main Level Laundry
Interior
Interior Features Breakfast Bar, Built-in Features, Drop Zone, Entrance Foyer, Kitchen Island, Open Floorplan, Walk-In Closet(s)
Heating Ductless, Natural Gas
Cooling Central Air, Ductless
Flooring Carpet, Tile, Vinyl
Fireplaces Type Kitchen
Fireplace true
Appliance Bar Fridge, Dishwasher, Disposal, Electric Oven, Microwave, Washer/Dryer
Laundry Laundry Room, Main Level
Exterior
Carport Spaces 2
Roof Type Composition
Street Surface Concrete,Paved
Porch Deck, Front Porch
Garage false
Building
Lot Description Green Area
Dwelling Type Site Built
Foundation Basement
Sewer Public Sewer
Water City
Level or Stories One
Structure Type Brick Full
New Construction false
Schools
Elementary Schools Forest Park
Middle Schools Kannapolis
High Schools A.L. Brown
Others
Senior Community false
Acceptable Financing Cash, Conventional, FHA, VA Loan
Listing Terms Cash, Conventional, FHA, VA Loan
Special Listing Condition None





