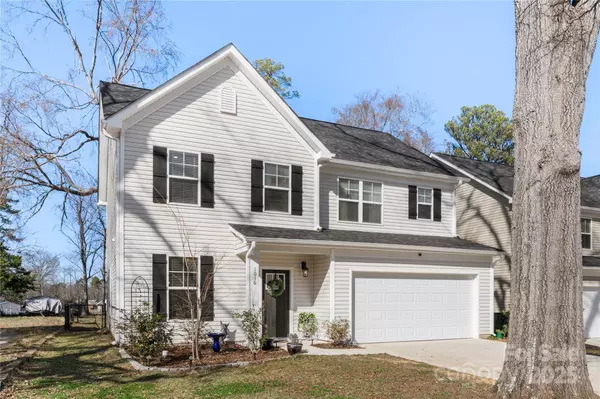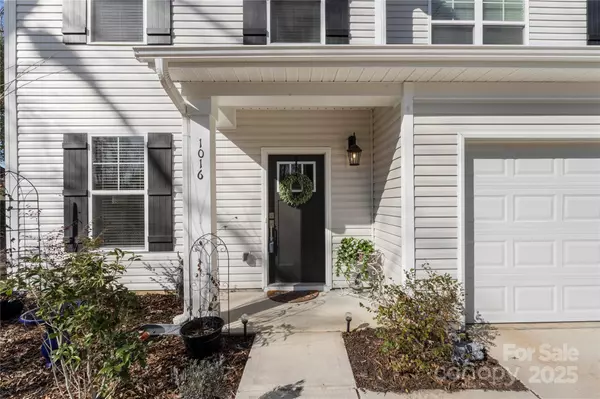1016 Helms RD Charlotte, NC 28214
4 Beds
3 Baths
2,104 SqFt
OPEN HOUSE
Sat Mar 01, 11:00am - 2:00pm
Sun Mar 02, 1:00pm - 3:00pm
UPDATED:
02/27/2025 10:03 AM
Key Details
Property Type Single Family Home
Sub Type Single Family Residence
Listing Status Active
Purchase Type For Sale
Square Footage 2,104 sqft
Price per Sqft $197
MLS Listing ID 4223893
Style Traditional
Bedrooms 4
Full Baths 2
Half Baths 1
Construction Status Completed
Abv Grd Liv Area 2,104
Year Built 2023
Lot Size 8,712 Sqft
Acres 0.2
Property Sub-Type Single Family Residence
Property Description
Location
State NC
County Mecklenburg
Zoning N1-B
Rooms
Main Level Living Room
Main Level Bathroom-Half
Main Level Dining Area
Main Level Mud
Upper Level Bedroom(s)
Main Level Office
Main Level Kitchen
Upper Level Bedroom(s)
Upper Level Bedroom(s)
Upper Level Primary Bedroom
Upper Level Bathroom-Full
Upper Level Bathroom-Full
Upper Level Laundry
Interior
Interior Features Breakfast Bar, Drop Zone, Kitchen Island, Open Floorplan, Pantry, Walk-In Closet(s), Walk-In Pantry
Heating Heat Pump
Cooling Central Air
Flooring Vinyl
Fireplace false
Appliance Dishwasher, Disposal, Electric Range, Electric Water Heater, Microwave, Plumbed For Ice Maker, Self Cleaning Oven
Laundry Electric Dryer Hookup, Upper Level, Washer Hookup
Exterior
Garage Spaces 2.0
Fence Back Yard, Chain Link, Fenced
Utilities Available Cable Available, Electricity Connected, Fiber Optics, Underground Utilities
Roof Type Shingle
Street Surface Concrete,Paved
Porch Patio
Garage true
Building
Dwelling Type Site Built
Foundation Slab
Builder Name Red Cedar
Sewer Public Sewer
Water City
Architectural Style Traditional
Level or Stories Two
Structure Type Vinyl
New Construction false
Construction Status Completed
Schools
Elementary Schools Paw Creek
Middle Schools Coulwood
High Schools West Mecklenburg
Others
Senior Community false
Horse Property None
Special Listing Condition None
Virtual Tour https://www.zillow.com/view-imx/776dc93e-ad7a-4f0e-86b2-bb50c87db644?setAttribution=mls&wl=true&initialViewType=pano&utm_source=dashboard





