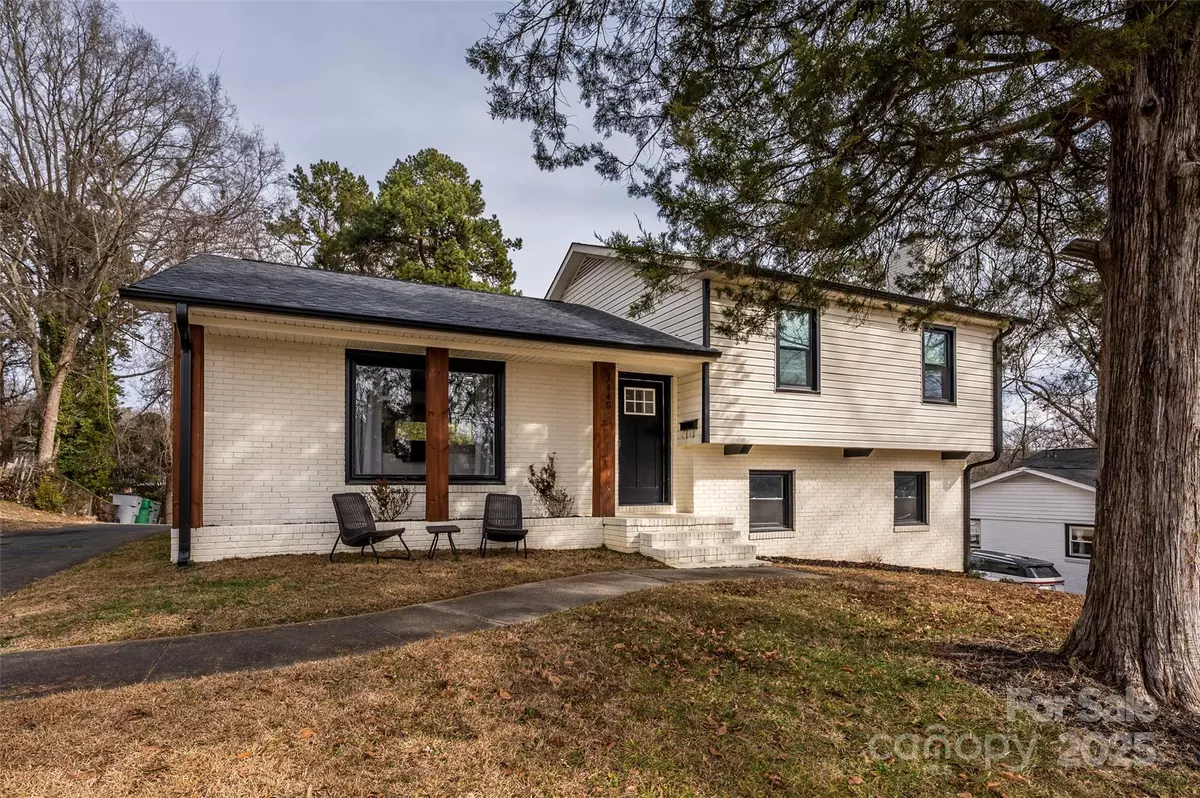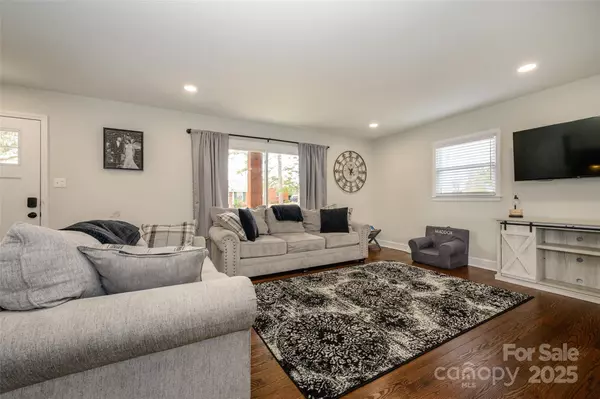7445 Briardale DR Charlotte, NC 28212
4 Beds
2 Baths
1,917 SqFt
UPDATED:
02/01/2025 07:06 PM
Key Details
Property Type Single Family Home
Sub Type Single Family Residence
Listing Status Active
Purchase Type For Sale
Square Footage 1,917 sqft
Price per Sqft $229
Subdivision Sharon Forest
MLS Listing ID 4216757
Style Transitional
Bedrooms 4
Full Baths 2
Abv Grd Liv Area 1,300
Year Built 1963
Lot Size 0.460 Acres
Acres 0.46
Lot Dimensions 75x273x75x267
Property Description
Location
State NC
County Mecklenburg
Zoning N1-B
Rooms
Basement Finished, Walk-Out Access
Main Level Living Room
Main Level Kitchen
Main Level Dining Area
Upper Level Primary Bedroom
Upper Level Bathroom-Full
Upper Level Bedroom(s)
Upper Level Bedroom(s)
Basement Level Family Room
Basement Level Bedroom(s)
Basement Level Bathroom-Full
Basement Level Laundry
Interior
Interior Features Attic Stairs Pulldown, Kitchen Island, Open Floorplan
Heating Natural Gas
Cooling Central Air
Flooring Carpet, Laminate, Vinyl, Wood
Fireplaces Type Family Room
Fireplace true
Appliance Dishwasher, Disposal, Electric Range, Gas Water Heater, Microwave, Refrigerator
Laundry Laundry Room, Lower Level
Exterior
Roof Type Shingle
Street Surface Concrete,Paved
Porch Rear Porch, Screened
Garage false
Building
Lot Description Wooded
Dwelling Type Site Built
Foundation Crawl Space
Sewer Public Sewer
Water City
Architectural Style Transitional
Level or Stories Split Level
Structure Type Brick Partial,Hardboard Siding,Vinyl
New Construction false
Schools
Elementary Schools Unspecified
Middle Schools Unspecified
High Schools Unspecified
Others
Senior Community false
Restrictions No Restrictions
Acceptable Financing Cash, Conventional, FHA, VA Loan
Listing Terms Cash, Conventional, FHA, VA Loan
Special Listing Condition None





