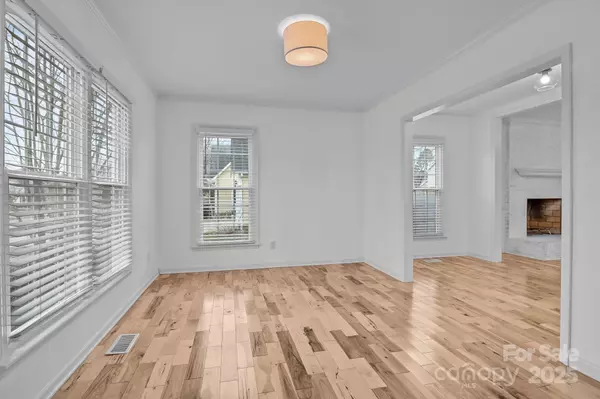841 Deerfield DR Mount Holly, NC 28120
3 Beds
3 Baths
1,901 SqFt
UPDATED:
01/24/2025 03:45 PM
Key Details
Property Type Single Family Home
Sub Type Single Family Residence
Listing Status Active
Purchase Type For Sale
Square Footage 1,901 sqft
Price per Sqft $216
Subdivision Deerfield
MLS Listing ID 4215854
Bedrooms 3
Full Baths 2
Half Baths 1
Abv Grd Liv Area 1,901
Year Built 1988
Lot Size 0.340 Acres
Acres 0.34
Property Description
Beautiful wood floors run through the sunny open floor plan. Renovated chef's kitchen with quartz countertops, SS appliances, and updated cabinetry. Open layout with large living room, dedicated dining room, and convenient half bath on the main level.
All bedrooms are located on the 2nd level and feature a spacious primary suite with a stunning custom bathroom, an oversized shower, and dual shower heads.
Exterior amenities include a large, fenced backyard, storage shed, and entertaining patio.
Double detached garage with ample space for parking and storage.
All appliances to convey!
Location
State NC
County Gaston
Zoning R-12
Rooms
Guest Accommodations None
Main Level Kitchen
Main Level Living Room
Main Level Laundry
Main Level Dining Room
Main Level Bathroom-Half
Upper Level Bathroom-Full
Upper Level Bathroom-Full
Upper Level Primary Bedroom
Upper Level Bedroom(s)
Upper Level Bedroom(s)
Interior
Heating Central
Cooling Central Air
Flooring Tile, Wood
Fireplaces Type Family Room
Fireplace true
Appliance Dishwasher, Gas Cooktop, Refrigerator, Washer/Dryer
Laundry In Hall
Exterior
Garage Spaces 2.0
Fence Back Yard, Fenced
Street Surface Concrete,Paved
Porch Porch, Rear Porch
Garage true
Building
Lot Description Level
Dwelling Type Site Built
Foundation Crawl Space
Sewer Public Sewer
Water City
Level or Stories Two
New Construction false
Schools
Elementary Schools Unspecified
Middle Schools Unspecified
High Schools Unspecified
Others
Pets Allowed Yes
Senior Community false
Acceptable Financing Cash, Conventional, FHA
Listing Terms Cash, Conventional, FHA
Special Listing Condition None





