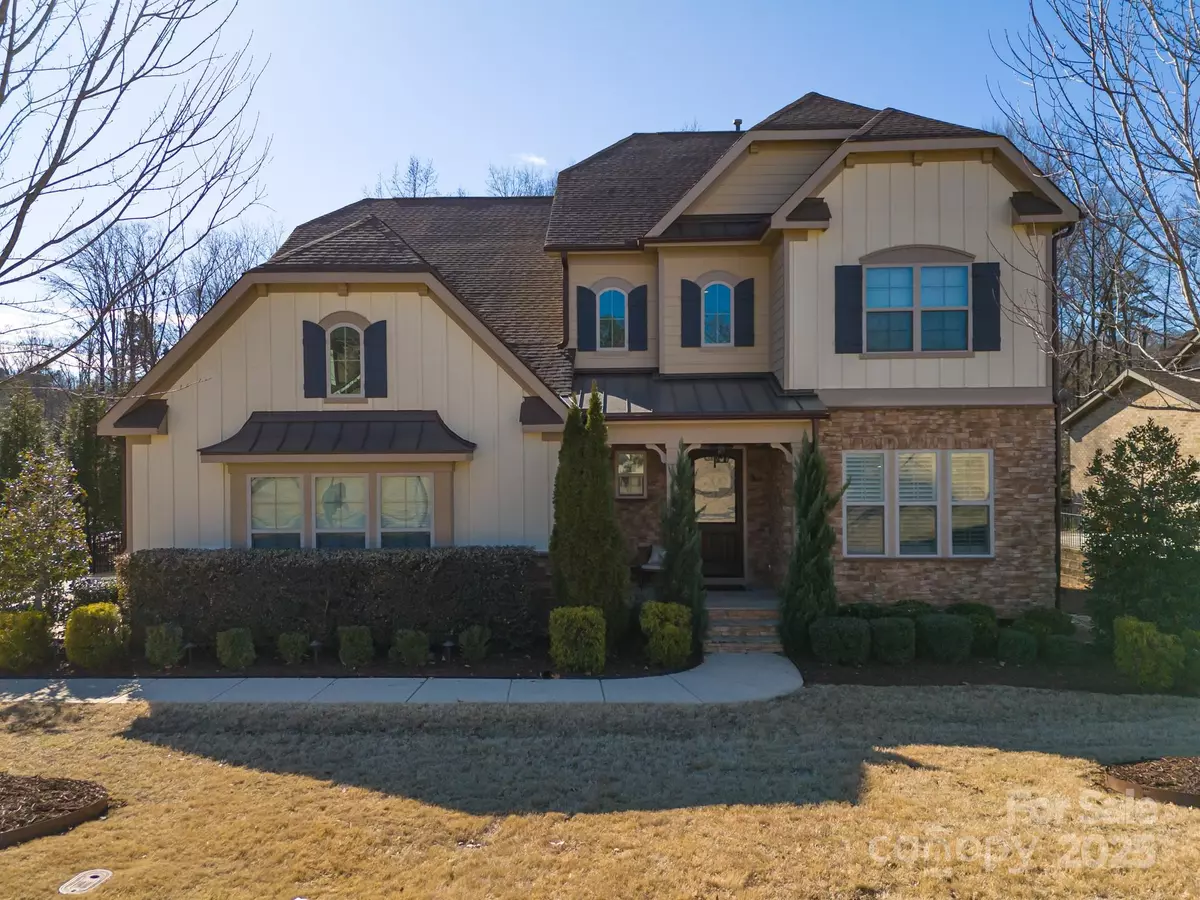680 Chase CT Fort Mill, SC 29708
5 Beds
4 Baths
3,689 SqFt
OPEN HOUSE
Sat Jan 25, 11:00am - 3:00pm
UPDATED:
01/22/2025 05:35 AM
Key Details
Property Type Single Family Home
Sub Type Single Family Residence
Listing Status Coming Soon
Purchase Type For Sale
Square Footage 3,689 sqft
Price per Sqft $315
Subdivision Eppington South
MLS Listing ID 4213723
Style Traditional
Bedrooms 5
Full Baths 4
HOA Fees $650/ann
HOA Y/N 1
Abv Grd Liv Area 3,689
Year Built 2015
Lot Size 0.350 Acres
Acres 0.35
Property Description
Location
State SC
County York
Zoning RC-I
Rooms
Guest Accommodations None
Main Level Bedrooms 1
Main Level Kitchen
Main Level Living Room
Main Level Bedroom(s)
Main Level Dining Room
Main Level Breakfast
Upper Level Primary Bedroom
Upper Level Bedroom(s)
Upper Level Bonus Room
Main Level Bathroom-Full
Interior
Interior Features Cable Prewire, Drop Zone, Entrance Foyer, Garden Tub, Kitchen Island, Open Floorplan, Pantry, Walk-In Closet(s), Walk-In Pantry
Heating Forced Air, Natural Gas
Cooling Central Air
Flooring Carpet, Tile, Wood
Fireplaces Type Gas Log
Fireplace true
Appliance Dishwasher, Disposal, Double Oven, Electric Oven, Exhaust Fan, Gas Cooktop, Microwave, Plumbed For Ice Maker, Self Cleaning Oven, Tankless Water Heater
Laundry Laundry Room, Sink, Upper Level
Exterior
Exterior Feature Hot Tub
Garage Spaces 3.0
Fence Back Yard, Fenced
Community Features Sidewalks
Utilities Available Cable Connected, Gas, Satellite Internet Available, Underground Utilities
Roof Type Shingle
Street Surface Concrete,Paved
Porch Deck, Patio, Screened
Garage true
Building
Lot Description Wooded
Dwelling Type Site Built
Foundation Crawl Space
Sewer County Sewer
Water Public
Architectural Style Traditional
Level or Stories Two
Structure Type Fiber Cement,Stone
New Construction false
Schools
Elementary Schools Pleasant Knoll
Middle Schools Pleasant Knoll
High Schools Nation Ford
Others
HOA Name Red Rock Management
Senior Community false
Restrictions Architectural Review
Acceptable Financing Cash, Conventional, FHA, VA Loan
Listing Terms Cash, Conventional, FHA, VA Loan
Special Listing Condition Relocation





