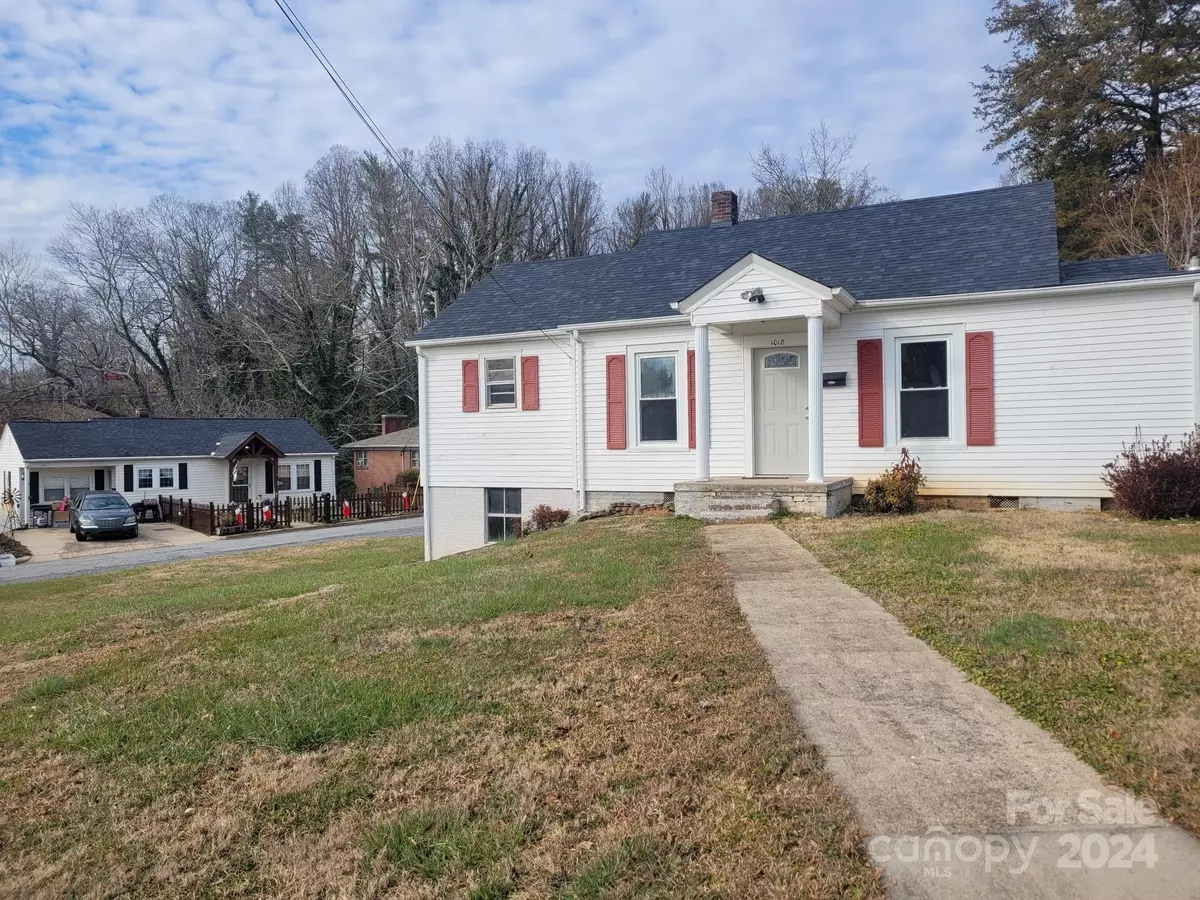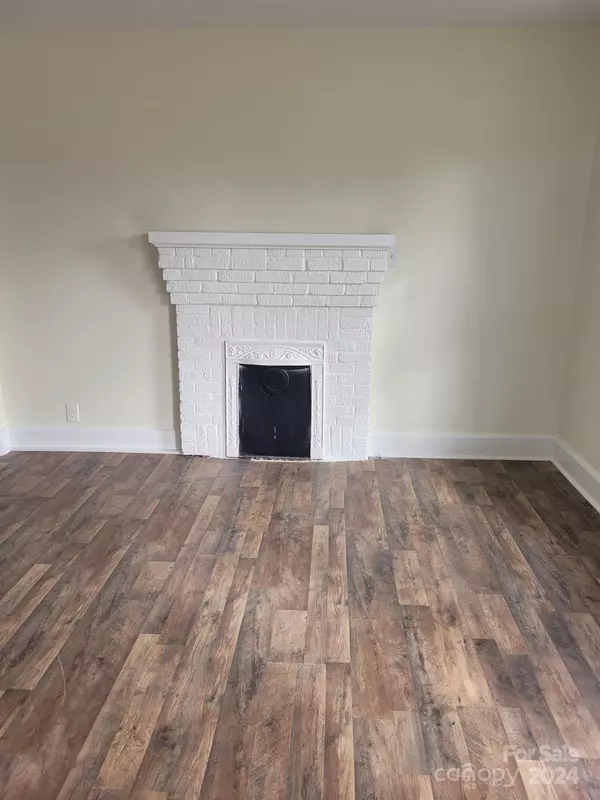1018 Olive AVE SW Lenoir, NC 28645
3 Beds
2 Baths
1,482 SqFt
UPDATED:
02/07/2025 09:51 PM
Key Details
Property Type Single Family Home
Sub Type Single Family Residence
Listing Status Active
Purchase Type For Sale
Square Footage 1,482 sqft
Price per Sqft $148
Subdivision Kentwood Park
MLS Listing ID 4209244
Style Bungalow
Bedrooms 3
Full Baths 2
Construction Status Completed
Abv Grd Liv Area 1,482
Year Built 1969
Lot Size 9,147 Sqft
Acres 0.21
Lot Dimensions 100x140x21x130
Property Sub-Type Single Family Residence
Property Description
Location
State NC
County Caldwell
Zoning Res
Rooms
Basement Dirt Floor
Main Level Bedrooms 3
Main Level Living Room
Main Level Kitchen
Main Level Bedroom(s)
Main Level Primary Bedroom
Main Level Bedroom(s)
Main Level Bathroom-Full
Main Level Bathroom-Full
Main Level Bedroom(s)
Main Level Bedroom(s)
Main Level Primary Bedroom
Main Level Dining Room
Main Level Kitchen
Main Level Kitchen
Interior
Heating Electric, Other - See Remarks
Cooling Window Unit(s)
Flooring Linoleum, Vinyl
Fireplace false
Appliance Electric Cooktop, Electric Water Heater, Refrigerator, Wall Oven
Laundry Electric Dryer Hookup, In Kitchen, Washer Hookup
Exterior
Garage Spaces 2.0
Fence Back Yard, Fenced
Utilities Available Cable Available, Electricity Connected, Underground Power Lines
Roof Type Asbestos Shingle
Street Surface Concrete,Paved
Garage true
Building
Lot Description Corner Lot
Dwelling Type Site Built
Foundation Basement, Pillar/Post/Pier
Sewer Public Sewer
Water City
Architectural Style Bungalow
Level or Stories One
Structure Type Vinyl
New Construction false
Construction Status Completed
Schools
Elementary Schools Davenport
Middle Schools William Lenoir
High Schools Unspecified
Others
Senior Community false
Acceptable Financing Cash, Conventional, FHA
Listing Terms Cash, Conventional, FHA
Special Listing Condition None





