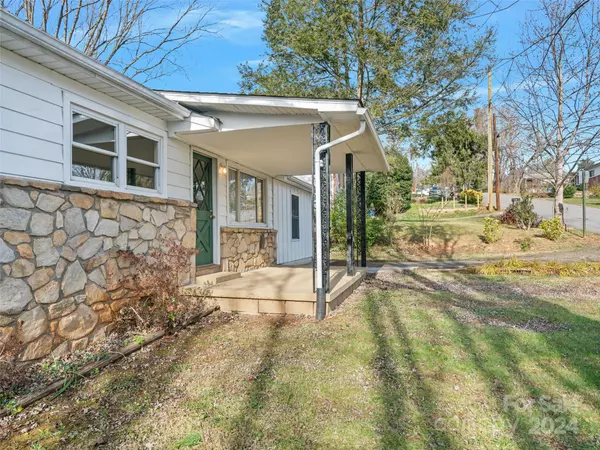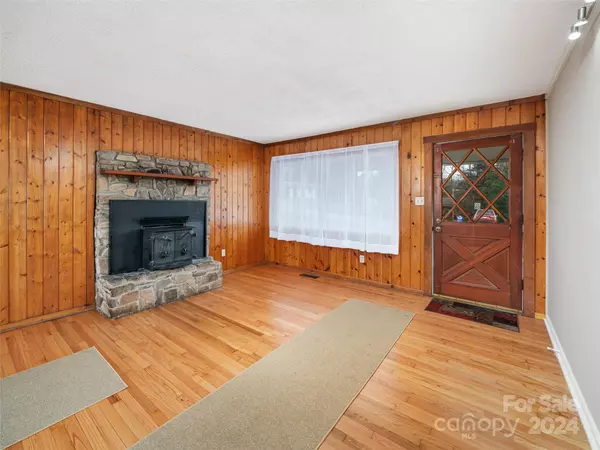
47 Shannon DR Asheville, NC 28803
4 Beds
2 Baths
1,275 SqFt
OPEN HOUSE
Sun Dec 22, 2:00am - 4:00pm
UPDATED:
12/19/2024 10:02 AM
Key Details
Property Type Single Family Home
Sub Type Single Family Residence
Listing Status Active
Purchase Type For Sale
Square Footage 1,275 sqft
Price per Sqft $333
MLS Listing ID 4207834
Bedrooms 4
Full Baths 2
Abv Grd Liv Area 1,275
Year Built 1964
Lot Size 0.410 Acres
Acres 0.41
Property Description
Location
State NC
County Buncombe
Zoning RS8
Rooms
Basement Exterior Entry
Main Level Bedrooms 4
Main Level Kitchen
Main Level Primary Bedroom
Main Level Laundry
Interior
Interior Features Split Bedroom
Heating Baseboard, Heat Pump
Cooling Central Air, Heat Pump, Wall Unit(s)
Flooring Vinyl, Wood
Fireplaces Type Living Room, Wood Burning Stove, Other - See Remarks
Fireplace true
Appliance Dishwasher, Electric Oven, Electric Range, Microwave, Refrigerator
Exterior
Roof Type Shingle
Garage false
Building
Lot Description Level
Dwelling Type Site Built
Foundation Basement
Sewer Public Sewer
Water City
Level or Stories One
Structure Type Aluminum,Hardboard Siding,Stone Veneer,Wood
New Construction false
Schools
Elementary Schools Oakley
Middle Schools Ac Reynolds
High Schools Ac Reynolds
Others
Senior Community false
Acceptable Financing Cash, Conventional
Listing Terms Cash, Conventional
Special Listing Condition None






