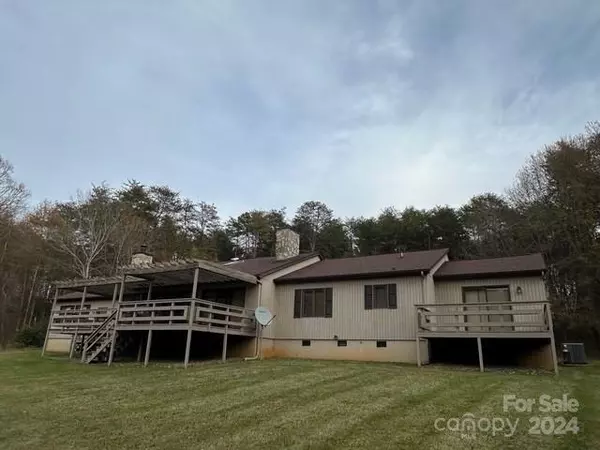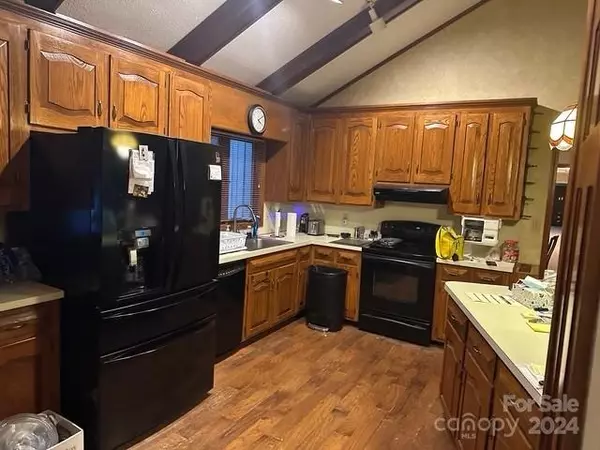
4727 Rock Barn RD Claremont, NC 28610
4 Beds
3 Baths
2,170 SqFt
UPDATED:
12/17/2024 10:02 AM
Key Details
Property Type Single Family Home
Sub Type Single Family Residence
Listing Status Active
Purchase Type For Sale
Square Footage 2,170 sqft
Price per Sqft $366
MLS Listing ID 4207565
Style Ranch
Bedrooms 4
Full Baths 2
Half Baths 1
Abv Grd Liv Area 2,170
Year Built 1984
Lot Size 17.230 Acres
Acres 17.23
Lot Dimensions 50'Rd & 258'Rd
Property Description
Rear partially covered Deck and open Private primary bedroom deck pond side.
Covered front entry way, 2 stone fireplaces- one with wood burning insert. Oak Kitchen cabinets and floors.
Fridge, stove and counter microwave remains. Pull down Attic stairs access in garage, 2 electric hot water heaters. Acreage access across end of pond or 258' Road frontage on Community Rd. Gorgeous hardwoods and gently sloped to pond. Old Survey available.
Location
State NC
County Catawba
Zoning R-30
Rooms
Main Level Bedrooms 4
Main Level Primary Bedroom
Main Level Bedroom(s)
Main Level Bedroom(s)
Main Level Bedroom(s)
Main Level Bathroom-Full
Main Level Bathroom-Full
Main Level Bathroom-Half
Main Level Kitchen
Main Level Sunroom
Main Level Den
Main Level Dining Area
Main Level Living Room
Interior
Interior Features Attic Stairs Pulldown, Other - See Remarks
Heating Heat Pump, Other - See Remarks
Cooling Ceiling Fan(s), Central Air, Electric, Heat Pump
Flooring Carpet, Tile, Wood
Fireplaces Type Den, Living Room, Wood Burning, Wood Burning Stove, Other - See Remarks
Fireplace true
Appliance Refrigerator
Exterior
Garage Spaces 2.0
Utilities Available Electricity Connected, Phone Connected, Satellite Internet Available
Roof Type Composition
Garage true
Building
Lot Description Pond(s), Private, Creek/Stream, Wooded, Other - See Remarks
Dwelling Type Site Built
Foundation Crawl Space
Sewer Septic Installed
Water Well
Architectural Style Ranch
Level or Stories One
Structure Type Concrete Block,Stone,Wood,Other - See Remarks
New Construction false
Schools
Elementary Schools Oxford
Middle Schools River Bend
High Schools Bunker Hill
Others
Senior Community false
Restrictions No Representation
Acceptable Financing Cash, Conventional, FHA
Horse Property None
Listing Terms Cash, Conventional, FHA
Special Listing Condition None






