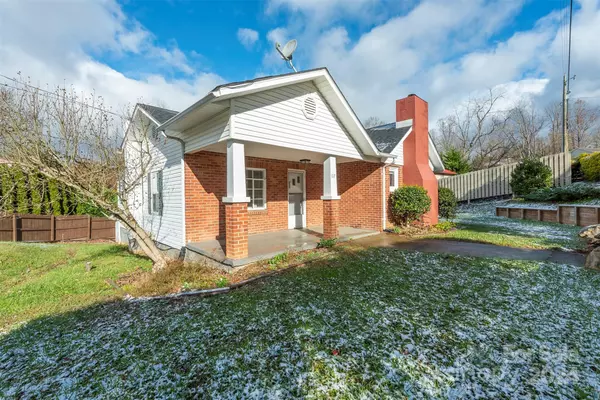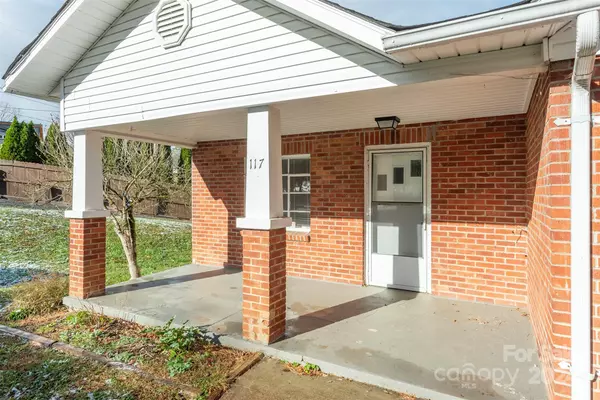
117 Jonestown RD Asheville, NC 28804
2 Beds
1 Bath
1,011 SqFt
UPDATED:
12/19/2024 02:11 PM
Key Details
Property Type Single Family Home
Sub Type Single Family Residence
Listing Status Active
Purchase Type For Sale
Square Footage 1,011 sqft
Price per Sqft $327
Subdivision Swannanoa Hills
MLS Listing ID 4204339
Style Bungalow
Bedrooms 2
Full Baths 1
Abv Grd Liv Area 1,011
Year Built 1926
Lot Size 7,840 Sqft
Acres 0.18
Property Description
The split-level design includes a partially finished basement, offering versatile space that could easily serve as a home office, bonus room, or even a musician's recording studio. With easy access to the interstate and a quick drive to both Asheville and Weaverville.
Whether you're looking to customize the space to suit your lifestyle or simply enjoy it as is, this property offers plenty of potential. Schedule your showing today and explore all the possibilities this delightful home has to offer!
Location
State NC
County Buncombe
Zoning R10
Rooms
Basement Partially Finished
Main Level Bedrooms 2
Main Level Living Room
Main Level Kitchen
Main Level Bedroom(s)
Main Level Bedroom(s)
Main Level Bathroom-Full
Interior
Heating Electric, Floor Furnace, Wood Stove
Cooling Central Air, Electric
Flooring Wood
Fireplaces Type Living Room, Wood Burning Stove
Fireplace true
Appliance Electric Oven, Electric Range, Electric Water Heater, Refrigerator, Washer/Dryer
Exterior
Waterfront Description None
Roof Type Composition
Garage false
Building
Dwelling Type Site Built
Foundation Basement, Crawl Space
Sewer Public Sewer
Water City
Architectural Style Bungalow
Level or Stories One
Structure Type Brick Partial,Vinyl
New Construction false
Schools
Elementary Schools Woodfin/Eblen
Middle Schools Clyde A Erwin
High Schools Clyde A Erwin
Others
Senior Community false
Acceptable Financing Cash, Conventional, FHA, VA Loan
Listing Terms Cash, Conventional, FHA, VA Loan
Special Listing Condition None






