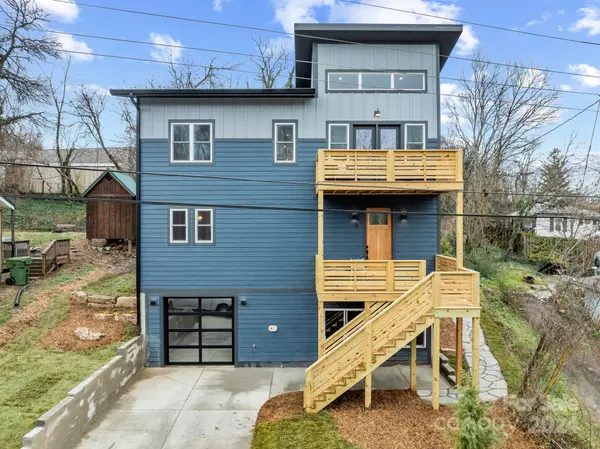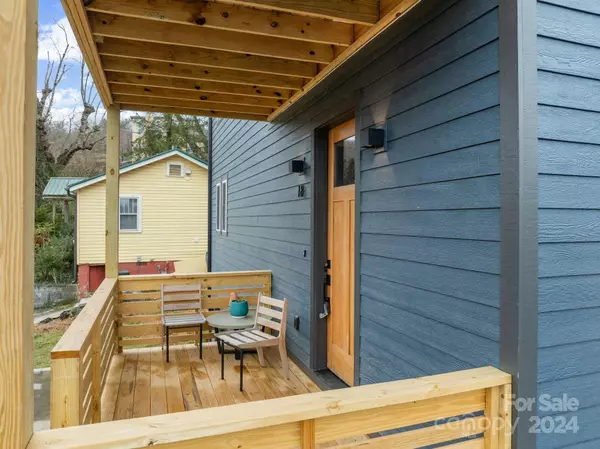
18 Weaver ST Asheville, NC 28801
3 Beds
4 Baths
2,142 SqFt
UPDATED:
12/18/2024 09:01 PM
Key Details
Property Type Single Family Home
Sub Type Single Family Residence
Listing Status Active Under Contract
Purchase Type For Sale
Square Footage 2,142 sqft
Price per Sqft $350
MLS Listing ID 4197868
Style Modern
Bedrooms 3
Full Baths 3
Half Baths 1
Construction Status Completed
Abv Grd Liv Area 1,636
Year Built 2024
Lot Size 3,484 Sqft
Acres 0.08
Property Description
Location
State NC
County Buncombe
Zoning RM8
Rooms
Basement Partially Finished
Main Level Kitchen
Main Level Living Room
Upper Level Primary Bedroom
Main Level Dining Area
Upper Level Bathroom-Full
Upper Level Bedroom(s)
Upper Level Bathroom-Full
Upper Level Bedroom(s)
Basement Level Bonus Room
Main Level Laundry
Interior
Heating Heat Pump
Cooling Central Air, Heat Pump
Flooring Wood
Fireplaces Type Living Room
Fireplace true
Appliance Dishwasher, Disposal, ENERGY STAR Qualified Dishwasher, ENERGY STAR Qualified Refrigerator, Exhaust Fan, Exhaust Hood, Gas Cooktop, Gas Oven, Gas Water Heater
Exterior
Garage Spaces 1.0
Utilities Available Electricity Connected
View City
Roof Type Metal
Garage true
Building
Dwelling Type Site Built
Foundation Basement
Sewer Public Sewer
Water Well
Architectural Style Modern
Level or Stories Two
Structure Type Wood
New Construction true
Construction Status Completed
Schools
Elementary Schools Asheville City
Middle Schools Asheville
High Schools Asheville
Others
Senior Community false
Restrictions No Representation
Acceptable Financing Cash, Conventional
Listing Terms Cash, Conventional
Special Listing Condition None






