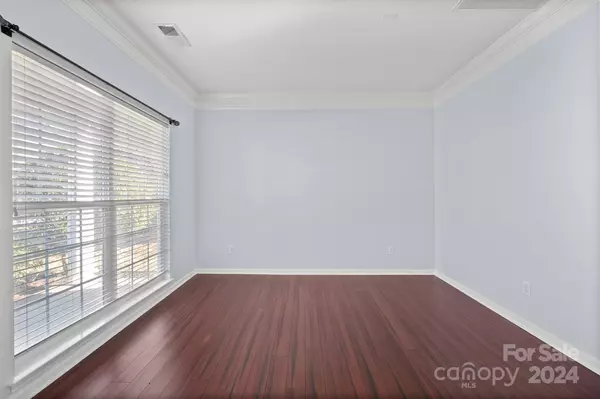2299 Elendil LN Charlotte, NC 28269
4 Beds
3 Baths
2,717 SqFt
UPDATED:
01/22/2025 05:23 AM
Key Details
Property Type Single Family Home
Sub Type Single Family Residence
Listing Status Active
Purchase Type For Sale
Square Footage 2,717 sqft
Price per Sqft $193
Subdivision Highland Creek
MLS Listing ID 4206880
Bedrooms 4
Full Baths 2
Half Baths 1
HOA Fees $197/qua
HOA Y/N 1
Abv Grd Liv Area 2,717
Year Built 2003
Lot Size 0.270 Acres
Acres 0.27
Property Description
Location
State NC
County Cabarrus
Zoning R-CO
Rooms
Main Level Bedrooms 1
Interior
Interior Features Attic Stairs Pulldown
Heating Forced Air, Natural Gas
Cooling Central Air
Flooring Laminate, Vinyl
Fireplaces Type Great Room
Fireplace true
Appliance Dishwasher, Disposal, Dryer, Electric Oven, Electric Range, Exhaust Fan, Ice Maker, Microwave, Plumbed For Ice Maker, Refrigerator, Self Cleaning Oven, Washer/Dryer
Laundry Laundry Room, Upper Level
Exterior
Garage Spaces 2.0
Fence Back Yard, Fenced, Privacy
Community Features Clubhouse, Golf, Playground, Pond, Sidewalks, Street Lights, Tennis Court(s), Walking Trails
Utilities Available Cable Available, Gas
Street Surface Concrete,Paved
Porch Covered, Front Porch
Garage true
Building
Lot Description Sloped
Dwelling Type Site Built
Foundation Slab
Sewer Public Sewer
Water City
Level or Stories Two
Structure Type Vinyl
New Construction false
Schools
Elementary Schools Cox Mill
Middle Schools Harold E Winkler
High Schools Cox Mill
Others
HOA Name Hawthorne Mgt.
Senior Community false
Restrictions Architectural Review,Subdivision
Acceptable Financing Cash, Conventional, FHA, VA Loan
Listing Terms Cash, Conventional, FHA, VA Loan
Special Listing Condition None





