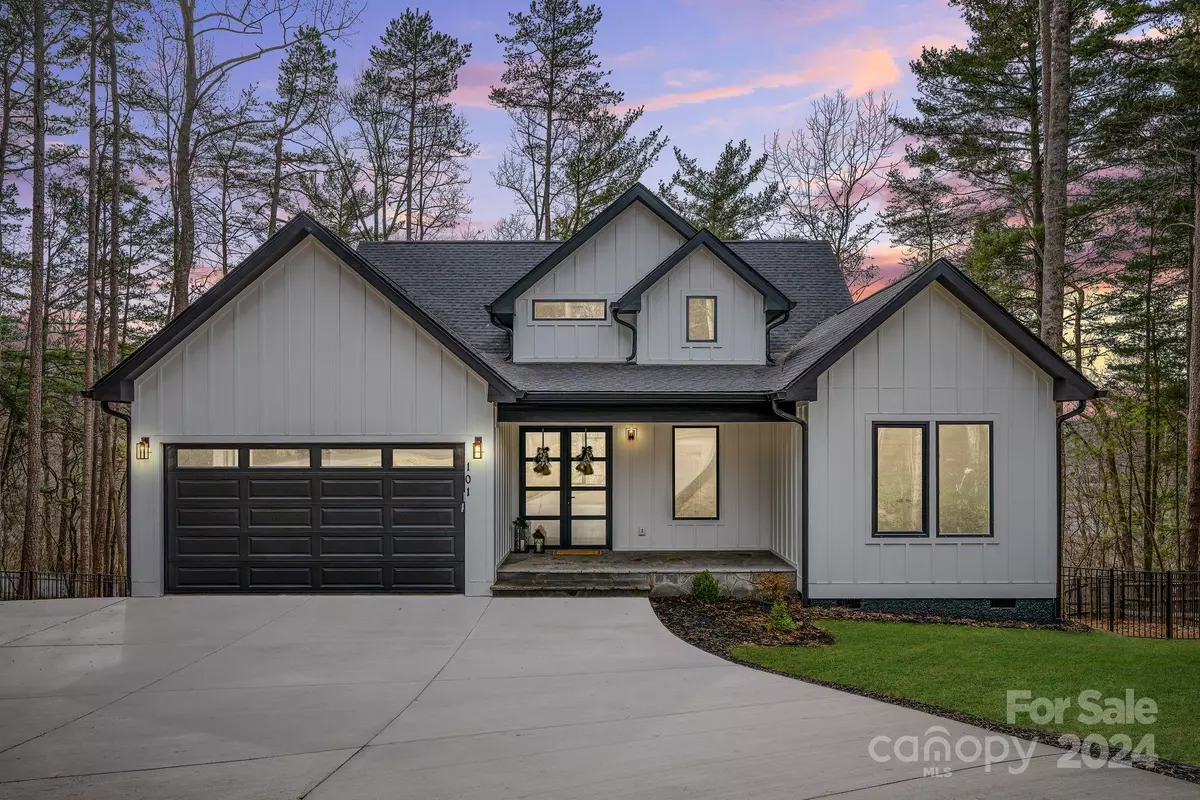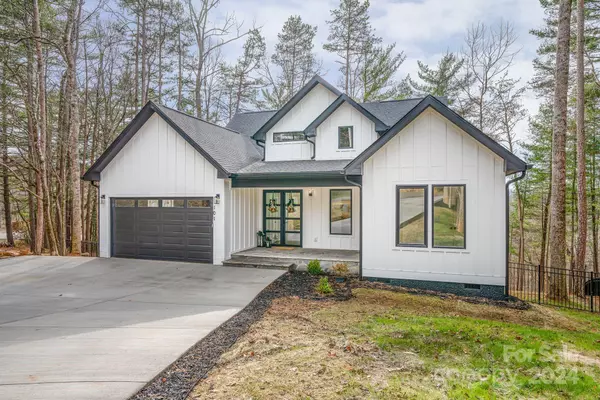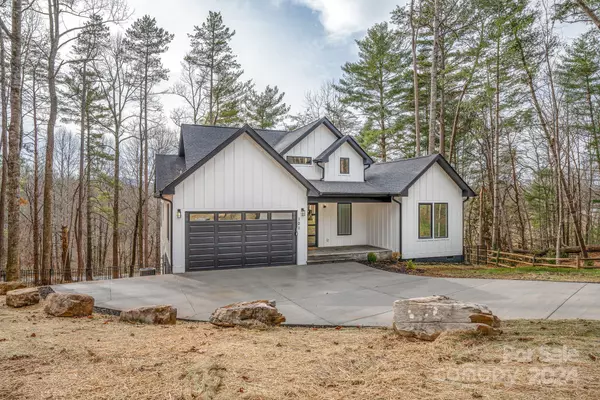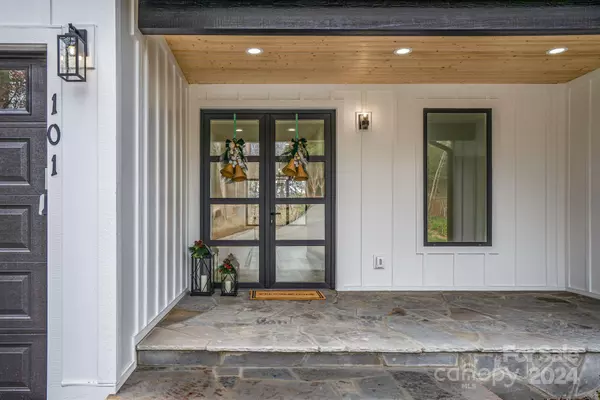
101 Laura TRCE Hendersonville, NC 28792
3 Beds
2 Baths
1,987 SqFt
OPEN HOUSE
Sat Dec 28, 12:00pm - 3:00pm
UPDATED:
12/21/2024 02:07 PM
Key Details
Property Type Single Family Home
Sub Type Single Family Residence
Listing Status Active
Purchase Type For Sale
Square Footage 1,987 sqft
Price per Sqft $326
Subdivision Falling Waters Estates
MLS Listing ID 4206822
Style Farmhouse
Bedrooms 3
Full Baths 2
Construction Status Completed
Abv Grd Liv Area 1,987
Year Built 2024
Lot Size 0.590 Acres
Acres 0.59
Property Description
This beautiful modern farmhouse is just 5 miles from downtown Hendersonville and 7 miles from Asheville Regional Airport. The open-concept floor plan features high ceilings and an abundance of natural light, creating a spacious and inviting atmosphere. The kitchen boasts a walk-in pantry, ideal for storage and organization. The electric fireplace adds warmth and charm to the living area. The primary bathroom is a true retreat with floor-to-ceiling tile, elevating the luxurious feel of the space. Enjoy the fully fenced-in backyard, perfect for pets, kids, or relaxing outdoors. With 3 bedrooms and 2 bathrooms, this home offers comfortable living on one level. Situated in a prime location, this home offers the ideal balance of convenience, privacy, and modern living. Come experience the perfect blend of style and function—schedule your showing today!
Location
State NC
County Henderson
Zoning R2
Rooms
Main Level Bedrooms 3
Main Level Primary Bedroom
Main Level Bathroom-Full
Main Level Bedroom(s)
Main Level Bathroom-Full
Main Level Kitchen
Main Level Bedroom(s)
Main Level Living Room
Main Level Dining Room
Main Level Laundry
Interior
Heating Heat Pump
Cooling Ceiling Fan(s), Heat Pump
Flooring Tile, Vinyl
Fireplaces Type Electric, Living Room
Fireplace true
Appliance Bar Fridge, Dishwasher, Electric Oven, Electric Range, Electric Water Heater, Exhaust Hood, Microwave, Refrigerator
Exterior
Garage Spaces 2.0
Fence Back Yard, Fenced
Roof Type Shingle
Garage true
Building
Dwelling Type Site Built
Foundation Crawl Space
Sewer Septic Installed
Water Well
Architectural Style Farmhouse
Level or Stories One
Structure Type Hardboard Siding
New Construction true
Construction Status Completed
Schools
Elementary Schools Unspecified
Middle Schools Unspecified
High Schools Unspecified
Others
Senior Community false
Acceptable Financing Cash, Conventional
Listing Terms Cash, Conventional
Special Listing Condition None






