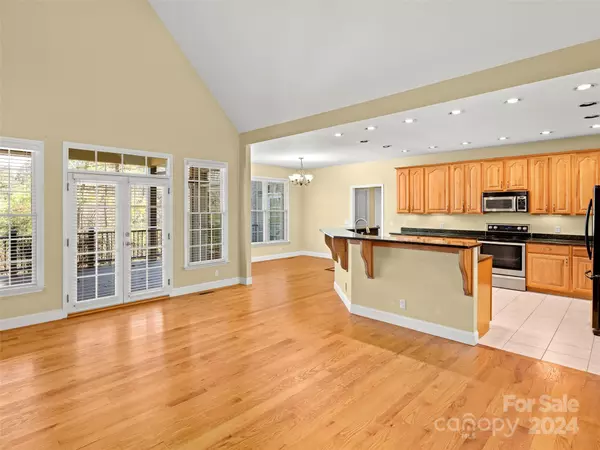
199 Judson Ridge RD Arden, NC 28704
3 Beds
3 Baths
3,380 SqFt
UPDATED:
12/11/2024 02:20 PM
Key Details
Property Type Single Family Home
Sub Type Single Family Residence
Listing Status Active
Purchase Type For Sale
Square Footage 3,380 sqft
Price per Sqft $280
Subdivision Powder Creek Estate
MLS Listing ID 4205544
Style Transitional
Bedrooms 3
Full Baths 3
HOA Fees $200/ann
HOA Y/N 1
Abv Grd Liv Area 3,380
Year Built 2004
Lot Size 0.990 Acres
Acres 0.99
Lot Dimensions 192x211x251x149
Property Description
Location
State NC
County Henderson
Zoning R-3
Rooms
Main Level Bedrooms 3
Main Level, 18' 10" X 12' 7" Primary Bedroom
Main Level, 19' 8" X 17' 7" Living Room
Main Level, 13' 1" X 12' 7" Dining Room
Main Level, 14' 6" X 12' 11" Kitchen
Main Level, 13' 6" X 10' 8" Office
Main Level, 12' 10" X 12' 4" Bedroom(s)
Main Level, 12' 6" X 12' 3" Bedroom(s)
Main Level, 14' 9" X 9' 6" Bathroom-Full
Upper Level, 14' 6" X 12' 1" Bonus Room
Upper Level, 43' 10" X 14' 5" Bonus Room
Main Level Bathroom-Full
Upper Level, 12' 1" X 6' 0" Bathroom-Full
Interior
Interior Features Entrance Foyer, Open Floorplan, Split Bedroom, Storage, Walk-In Closet(s)
Heating Electric, Heat Pump, Propane, Zoned
Cooling Heat Pump, Zoned
Flooring Carpet, Tile, Wood
Fireplaces Type Gas Log, Gas Vented, Living Room, Propane
Fireplace true
Appliance Dishwasher, Electric Range, Electric Water Heater, Refrigerator, Washer/Dryer
Exterior
Garage Spaces 2.0
Utilities Available Propane
Waterfront Description None
Roof Type Shingle
Garage true
Building
Lot Description Wooded
Dwelling Type Site Built
Foundation Crawl Space
Sewer Septic Installed
Water Well
Architectural Style Transitional
Level or Stories One and One Half
Structure Type Brick Full
New Construction false
Schools
Elementary Schools Glen Marlow
Middle Schools Rugby
High Schools West Henderson
Others
HOA Name Powder Creek Estates - Brian DeGraves
Senior Community false
Restrictions Architectural Review,Building,Livestock Restriction,Manufactured Home Not Allowed,Square Feet,Use
Acceptable Financing Cash, Conventional
Listing Terms Cash, Conventional
Special Listing Condition None






