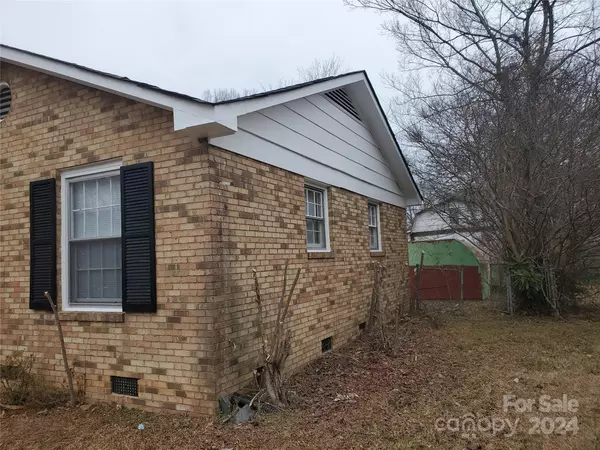
2824 Dalecrest DR Charlotte, NC 28269
3 Beds
2 Baths
1,094 SqFt
UPDATED:
12/08/2024 10:02 AM
Key Details
Property Type Single Family Home
Sub Type Single Family Residence
Listing Status Active
Purchase Type For Sale
Square Footage 1,094 sqft
Price per Sqft $214
Subdivision Derita Woods
MLS Listing ID 4205722
Style Ranch
Bedrooms 3
Full Baths 1
Half Baths 1
Abv Grd Liv Area 1,094
Year Built 1966
Lot Size 10,715 Sqft
Acres 0.246
Lot Dimensions 80 x 130
Property Description
Location
State NC
County Mecklenburg
Zoning N1-B
Rooms
Basement Other
Main Level Bedrooms 3
Main Level Primary Bedroom
Main Level Dining Room
Main Level Living Room
Main Level Kitchen
Main Level Bedroom(s)
Main Level Bedroom(s)
Main Level Bathroom-Full
Main Level Bathroom-Half
Main Level Bonus Room
Interior
Interior Features Cable Prewire, None
Heating Central, Forced Air, Natural Gas
Cooling Ceiling Fan(s), Central Air, Electric
Flooring Tile, Wood
Fireplace false
Appliance Gas Range, Microwave
Exterior
Fence Back Yard, Partial
Community Features None
Utilities Available Cable Available, Electricity Connected, Gas
Waterfront Description None
View City
Roof Type Composition
Garage false
Building
Lot Description Corner Lot
Dwelling Type Site Built
Foundation Crawl Space
Sewer Public Sewer
Water City
Architectural Style Ranch
Level or Stories One
Structure Type Brick Partial
New Construction false
Schools
Elementary Schools Governors Village
Middle Schools Governors Village
High Schools Julius L. Chambers
Others
Senior Community false
Acceptable Financing Cash, Conventional
Listing Terms Cash, Conventional
Special Listing Condition Subject to Lease






