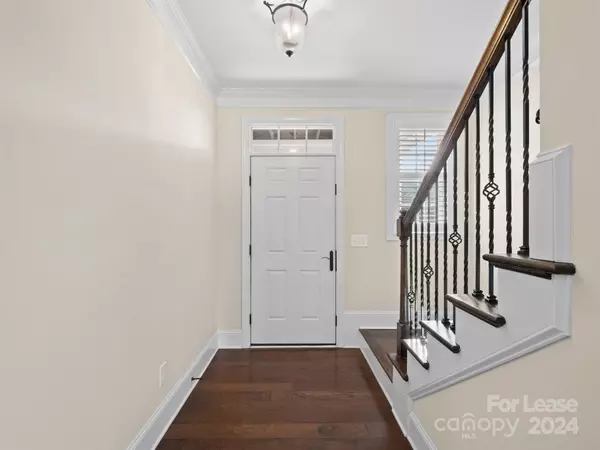
3305 Coventry Commons DR Charlotte, NC 28227
3 Beds
3 Baths
1,995 SqFt
UPDATED:
12/17/2024 02:12 PM
Key Details
Property Type Townhouse
Sub Type Townhouse
Listing Status Active
Purchase Type For Rent
Square Footage 1,995 sqft
Subdivision Townhomes At Brighton Park
MLS Listing ID 4202992
Bedrooms 3
Full Baths 2
Half Baths 1
Abv Grd Liv Area 1,995
Year Built 2017
Lot Size 3,049 Sqft
Acres 0.07
Property Description
Location
State NC
County Mecklenburg
Zoning RES
Rooms
Basement Other
Main Level Bedrooms 1
Main Level Bathroom-Full
Main Level Primary Bedroom
Main Level Kitchen
Main Level Bathroom-Half
Main Level Dining Area
Main Level Laundry
Upper Level Loft
Main Level Living Room
Upper Level Bedroom(s)
Upper Level Bedroom(s)
Upper Level Bathroom-Full
Interior
Interior Features Attic Walk In, Breakfast Bar, Cable Prewire, Kitchen Island, Pantry, Walk-In Closet(s)
Heating Central, Forced Air, Natural Gas
Cooling Ceiling Fan(s), Central Air
Flooring Carpet, Hardwood, Tile
Fireplace false
Appliance Dishwasher, Disposal, Gas Cooktop, Microwave, Plumbed For Ice Maker, Refrigerator, Self Cleaning Oven, Wall Oven
Exterior
Exterior Feature Gas Grill, In-Ground Irrigation, Lawn Maintenance
Garage Spaces 2.0
Fence Fenced
Utilities Available Cable Connected, Electricity Connected
Garage true
Building
Lot Description Corner Lot
Foundation Slab
Sewer Public Sewer
Water City
Level or Stories Two
Schools
Elementary Schools Bain
Middle Schools Unspecified
High Schools Independence
Others
Senior Community false






