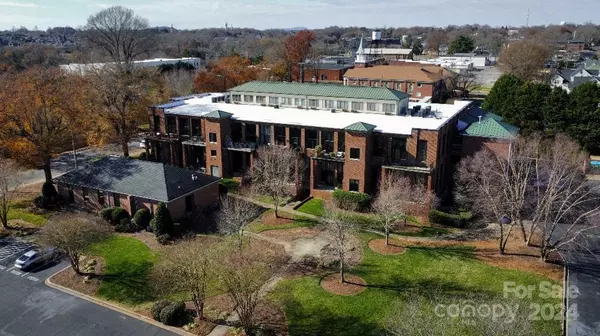
555 E Catawba ST Belmont, NC 28120
3 Beds
4 Baths
2,314 SqFt
UPDATED:
12/19/2024 08:34 PM
Key Details
Property Type Condo
Sub Type Condominium
Listing Status Active
Purchase Type For Sale
Square Footage 2,314 sqft
Price per Sqft $240
Subdivision Catawba Mills
MLS Listing ID 4205540
Style Rustic
Bedrooms 3
Full Baths 3
Half Baths 1
HOA Fees $350/mo
HOA Y/N 1
Abv Grd Liv Area 2,314
Year Built 1929
Property Description
Location
State NC
County Gaston
Zoning R2
Rooms
Main Level Bedrooms 1
Main Level, 20' 3" X 11' 7" Primary Bedroom
Main Level, 14' 3" X 12' 10" Kitchen
Main Level, 21' 2" X 11' 8" Dining Room
Main Level, 20' 9" X 17' 3" Living Room
Main Level, 6' 7" X 5' 1" Laundry
Upper Level, 20' 4" X 17' 4" Bedroom(s)
Upper Level, 22' 1" X 11' 5" Bedroom(s)
Interior
Interior Features Built-in Features, Drop Zone, Open Floorplan, Pantry, Storage, Walk-In Closet(s), Wet Bar
Heating Electric, Heat Pump
Cooling Ceiling Fan(s)
Flooring Wood
Fireplace false
Appliance Bar Fridge, Dishwasher, Disposal, Dryer, Electric Range, Exhaust Fan, Microwave, Refrigerator, Washer, Wine Refrigerator
Exterior
Exterior Feature Storage
Garage Spaces 2.0
Community Features Clubhouse, Fitness Center, Picnic Area, Recreation Area, Sidewalks
Utilities Available Cable Available
Roof Type None
Garage true
Building
Dwelling Type Site Built
Foundation Slab
Sewer Public Sewer, Other - See Remarks
Water City, Other - See Remarks
Architectural Style Rustic
Level or Stories Two
Structure Type Brick Full
New Construction false
Schools
Elementary Schools Belmont Central
Middle Schools Belmont
High Schools South Point (Nc)
Others
HOA Name Catawba Mills Lofts
Senior Community false
Restrictions No Representation
Special Listing Condition None






