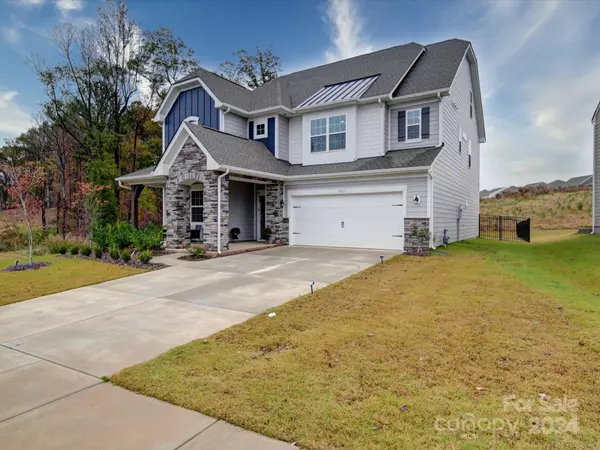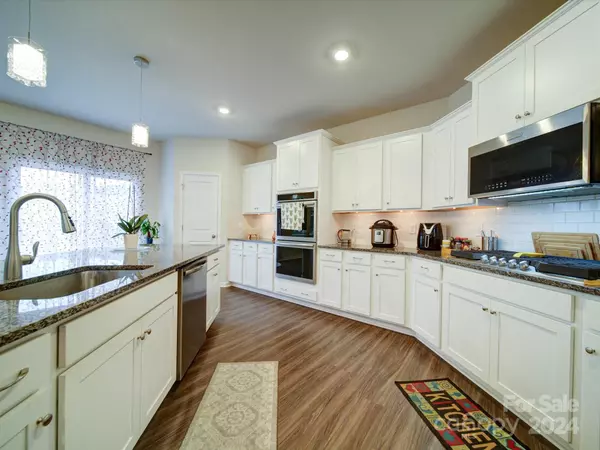3267 Hillside Roll RD Fort Mill, SC 29715
5 Beds
5 Baths
3,766 SqFt
OPEN HOUSE
Sat Jan 25, 2:00am - 4:00pm
UPDATED:
01/22/2025 05:21 AM
Key Details
Property Type Single Family Home
Sub Type Single Family Residence
Listing Status Active
Purchase Type For Sale
Square Footage 3,766 sqft
Price per Sqft $175
Subdivision Elizabeth
MLS Listing ID 4205140
Style Traditional
Bedrooms 5
Full Baths 4
Half Baths 1
Construction Status Completed
HOA Fees $65/mo
HOA Y/N 1
Abv Grd Liv Area 3,766
Year Built 2023
Lot Size 8,712 Sqft
Acres 0.2
Property Description
Step into over 3,700 sq. ft. of modern sophistication at 3267 Hillside Roll Rd, Fort Mill, SC. This 5-bedroom, 5-bathroom home is the perfect blend of elegance and practicality. The open floor plan welcomes you with formal living and dining rooms, a cozy family room with a fireplace, and a bright breakfast nook. The sleek, modern kitchen flows into the fenced backyard and patio, creating an ideal space for entertaining or unwinding.
Upstairs, the second floor features a bonus room and five bedrooms, including a serene owner's suite. The third-floor loft offers flexibility for work, play, or relaxation. With a dedicated office and plenty of room for gatherings, this home is designed to fit your lifestyle.
Schedule your private tour today and discover your dream home in Fort Mill!
Location
State SC
County York
Zoning r
Rooms
Main Level Kitchen
Main Level Living Room
Main Level Dining Area
Main Level Office
Main Level Dining Room
Main Level Bathroom-Half
Upper Level Primary Bedroom
Upper Level Bedroom(s)
Upper Level Bedroom(s)
Upper Level Bed/Bonus
Upper Level Bathroom-Full
Third Level Bathroom-Full
Upper Level Bathroom-Full
Third Level Media Room
Third Level Bedroom(s)
Upper Level Bathroom-Full
Upper Level Bathroom-Full
Interior
Heating Central
Cooling Central Air
Flooring Carpet, Laminate, Vinyl
Fireplaces Type Family Room
Fireplace true
Appliance Dishwasher, Double Oven, Gas Cooktop, Gas Range, Microwave
Laundry Upper Level
Exterior
Exterior Feature Lawn Maintenance
Garage Spaces 2.0
Fence Back Yard
Community Features Clubhouse, Fitness Center, Other, Outdoor Pool, Playground, Sidewalks, Street Lights, Walking Trails
Utilities Available Cable Available, Cable Connected, Electricity Connected, Gas
Roof Type Shingle
Street Surface Concrete,Paved
Porch Covered, Front Porch
Garage true
Building
Dwelling Type Site Built
Foundation Slab
Builder Name Lennar
Sewer Public Sewer
Water City
Architectural Style Traditional
Level or Stories Three
Structure Type Brick Partial,Fiber Cement,Stone Veneer
New Construction false
Construction Status Completed
Schools
Elementary Schools Riverview
Middle Schools Banks Trail
High Schools Fort Mill
Others
Senior Community false
Restrictions Architectural Review
Acceptable Financing Cash, Conventional
Listing Terms Cash, Conventional
Special Listing Condition None





