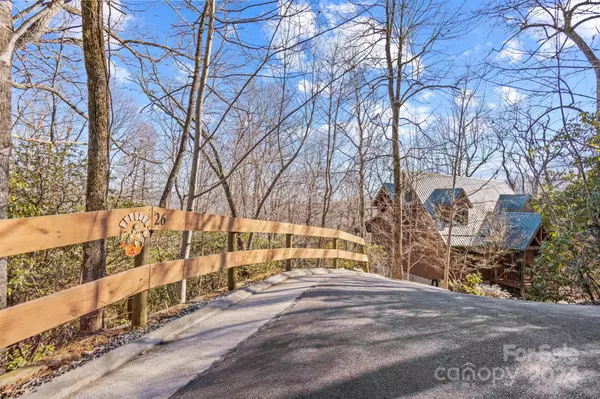
26 Sunflower TRL Pisgah Forest, NC 28768
3 Beds
3 Baths
2,491 SqFt
UPDATED:
12/06/2024 05:22 PM
Key Details
Property Type Single Family Home
Sub Type Single Family Residence
Listing Status Active
Purchase Type For Sale
Square Footage 2,491 sqft
Price per Sqft $270
Subdivision Pisgah Forest Farms
MLS Listing ID 4205420
Style Cabin
Bedrooms 3
Full Baths 3
HOA Fees $966/ann
HOA Y/N 1
Abv Grd Liv Area 1,692
Year Built 2005
Lot Size 2.500 Acres
Acres 2.5
Property Description
Location
State NC
County Transylvania
Zoning Resident
Rooms
Basement Finished, Walk-Out Access
Main Level Bedrooms 2
Main Level, 20' 0" X 11' 0" Kitchen
Main Level, 13' 0" X 9' 0" Bedroom(s)
Main Level, 21' 0" X 13' 0" Living Room
Main Level, 13' 0" X 11' 0" Bedroom(s)
Main Level, 9' 0" X 5' 0" Bathroom-Full
Upper Level, 13' 0" X 25' 0" Primary Bedroom
Upper Level, 5' 0" X 9' 0" Bathroom-Full
Upper Level, 18' 0" X 14' 0" Loft
Basement Level, 8' 0" X 5' 0" Bathroom-Full
Basement Level, 40' 0" X 12' 0" Family Room
Basement Level, 8' 0" X 7' 0" Laundry
Interior
Heating Central, Forced Air, Heat Pump
Cooling Central Air, Electric
Flooring Tile, Wood
Fireplaces Type Living Room
Fireplace true
Appliance Dishwasher, Dryer, Electric Cooktop, Electric Oven, Microwave, Refrigerator, Washer, Other
Exterior
Garage Spaces 1.0
Roof Type Metal
Garage true
Building
Lot Description Hilly, Private, Sloped, Wooded, Views
Dwelling Type Site Built
Foundation Basement
Sewer Septic Installed
Water Well
Architectural Style Cabin
Level or Stories Three
Structure Type Log,Wood
New Construction false
Schools
Elementary Schools Unspecified
Middle Schools Unspecified
High Schools Unspecified
Others
HOA Name Pisgah Forest Farms POA
Senior Community false
Restrictions Architectural Review,Building,Livestock Restriction
Acceptable Financing Cash, Conventional, FHA, USDA Loan, VA Loan
Listing Terms Cash, Conventional, FHA, USDA Loan, VA Loan
Special Listing Condition Estate






