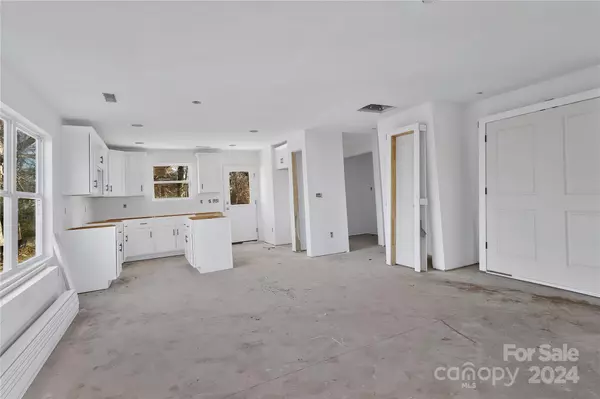624 W Kerr ST Salisbury, NC 28144
3 Beds
3 Baths
1,320 SqFt
UPDATED:
12/23/2024 07:55 PM
Key Details
Property Type Single Family Home
Sub Type Single Family Residence
Listing Status Active
Purchase Type For Sale
Square Footage 1,320 sqft
Price per Sqft $200
MLS Listing ID 4203596
Style Arts and Crafts
Bedrooms 3
Full Baths 2
Half Baths 1
Construction Status Under Construction
Abv Grd Liv Area 1,320
Lot Size 9,583 Sqft
Acres 0.22
Property Description
Location
State NC
County Rowan
Zoning RES
Rooms
Main Level Dining Area
Main Level Kitchen
Main Level Bathroom-Half
Upper Level Bedroom(s)
Main Level Laundry
Main Level Great Room
Upper Level Primary Bedroom
Upper Level Bathroom-Full
Upper Level Bathroom-Full
Upper Level Bedroom(s)
Interior
Interior Features Attic Other, Breakfast Bar, Kitchen Island, Open Floorplan, Pantry, Split Bedroom
Heating Electric, Heat Pump
Cooling Central Air, Electric
Flooring Carpet, Vinyl
Fireplace false
Appliance Dishwasher, Electric Range, Electric Water Heater, Plumbed For Ice Maker, Refrigerator, Self Cleaning Oven
Exterior
Roof Type Composition
Garage false
Building
Dwelling Type Site Built
Foundation Slab
Builder Name Victory Builders
Sewer Public Sewer
Water City
Architectural Style Arts and Crafts
Level or Stories Two
Structure Type Vinyl
New Construction true
Construction Status Under Construction
Schools
Elementary Schools Overton
Middle Schools North Rowan
High Schools Salisbury
Others
Senior Community false
Acceptable Financing Cash, Conventional, FHA, VA Loan
Listing Terms Cash, Conventional, FHA, VA Loan
Special Listing Condition None





