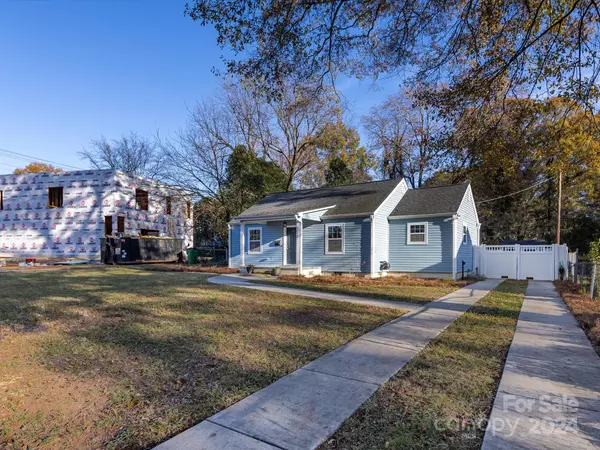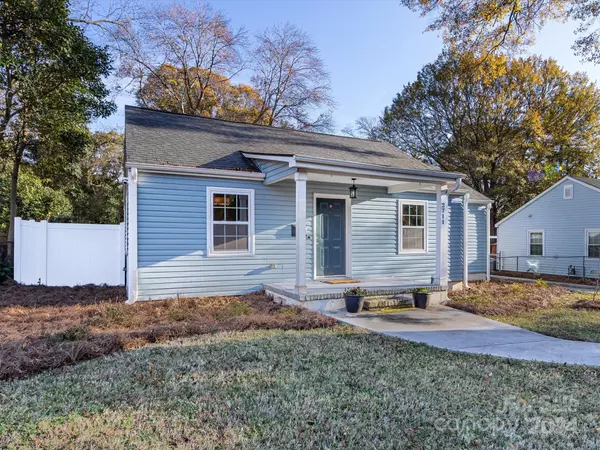
2711 Cowles RD Charlotte, NC 28208
3 Beds
2 Baths
1,371 SqFt
UPDATED:
12/09/2024 12:24 PM
Key Details
Property Type Single Family Home
Sub Type Single Family Residence
Listing Status Pending
Purchase Type For Sale
Square Footage 1,371 sqft
Price per Sqft $291
Subdivision Scotland Hills
MLS Listing ID 4204789
Style Traditional
Bedrooms 3
Full Baths 2
Abv Grd Liv Area 1,371
Year Built 1948
Lot Size 10,018 Sqft
Acres 0.23
Property Description
Location
State NC
County Mecklenburg
Zoning N1-B
Rooms
Main Level Bedrooms 3
Main Level Family Room
Main Level Dining Room
Main Level Laundry
Main Level Kitchen
Main Level Bathroom-Full
Main Level Bedroom(s)
Main Level Bedroom(s)
Main Level Primary Bedroom
Interior
Interior Features Attic Stairs Pulldown, Open Floorplan, Walk-In Closet(s)
Heating Electric, Forced Air, Heat Pump
Cooling Central Air, Electric
Flooring Carpet, Tile, Wood
Fireplace false
Appliance Dishwasher, Disposal, Dryer, Electric Oven, Electric Water Heater, Ice Maker, Microwave, Plumbed For Ice Maker, Refrigerator, Washer
Exterior
Fence Back Yard, Privacy
Community Features Sidewalks, Street Lights
Utilities Available Electricity Connected, Wired Internet Available
Waterfront Description None
Roof Type Shingle
Garage false
Building
Lot Description Level
Dwelling Type Site Built
Foundation Crawl Space
Sewer Public Sewer
Water City
Architectural Style Traditional
Level or Stories One
Structure Type Vinyl
New Construction false
Schools
Elementary Schools Charles H. Parker Academic Center
Middle Schools Sedgefield
High Schools Harding University
Others
Senior Community false
Acceptable Financing Cash, Conventional, FHA, VA Loan
Horse Property None
Listing Terms Cash, Conventional, FHA, VA Loan
Special Listing Condition None






