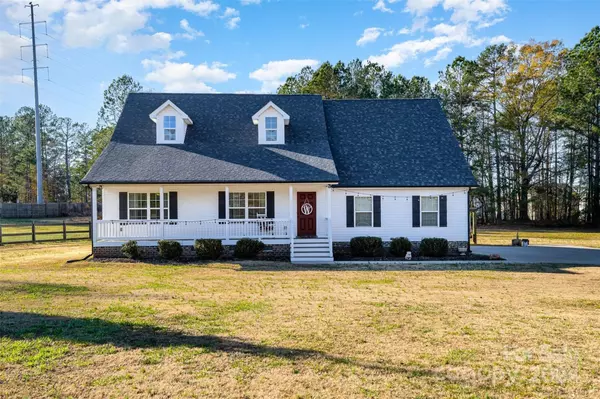
473 Griggs RD Clover, SC 29710
3 Beds
2 Baths
2,369 SqFt
UPDATED:
12/17/2024 04:20 PM
Key Details
Property Type Single Family Home
Sub Type Single Family Residence
Listing Status Pending
Purchase Type For Sale
Square Footage 2,369 sqft
Price per Sqft $200
MLS Listing ID 4204364
Bedrooms 3
Full Baths 2
Abv Grd Liv Area 2,369
Year Built 2018
Lot Size 2.220 Acres
Acres 2.22
Property Description
Location
State SC
County York
Zoning RCII
Rooms
Main Level Bedrooms 3
Main Level Primary Bedroom
Main Level Laundry
Main Level Bathroom-Full
Main Level Kitchen
Main Level Family Room
Upper Level Bonus Room
Main Level Bedroom(s)
Main Level Bedroom(s)
Main Level Bathroom-Full
Main Level Laundry
Main Level Breakfast
Interior
Heating Heat Pump
Cooling Ceiling Fan(s), Central Air
Flooring Carpet, Tile, Wood
Fireplace false
Appliance Dishwasher, Electric Water Heater, Exhaust Hood
Exterior
Garage Spaces 2.0
Garage true
Building
Dwelling Type Site Built
Foundation Crawl Space
Sewer Septic Installed
Water Well
Level or Stories One
Structure Type Vinyl
New Construction false
Schools
Elementary Schools Griggs Road
Middle Schools Clover
High Schools Clover
Others
Senior Community false
Acceptable Financing Cash, Conventional, FHA, VA Loan
Listing Terms Cash, Conventional, FHA, VA Loan
Special Listing Condition None






