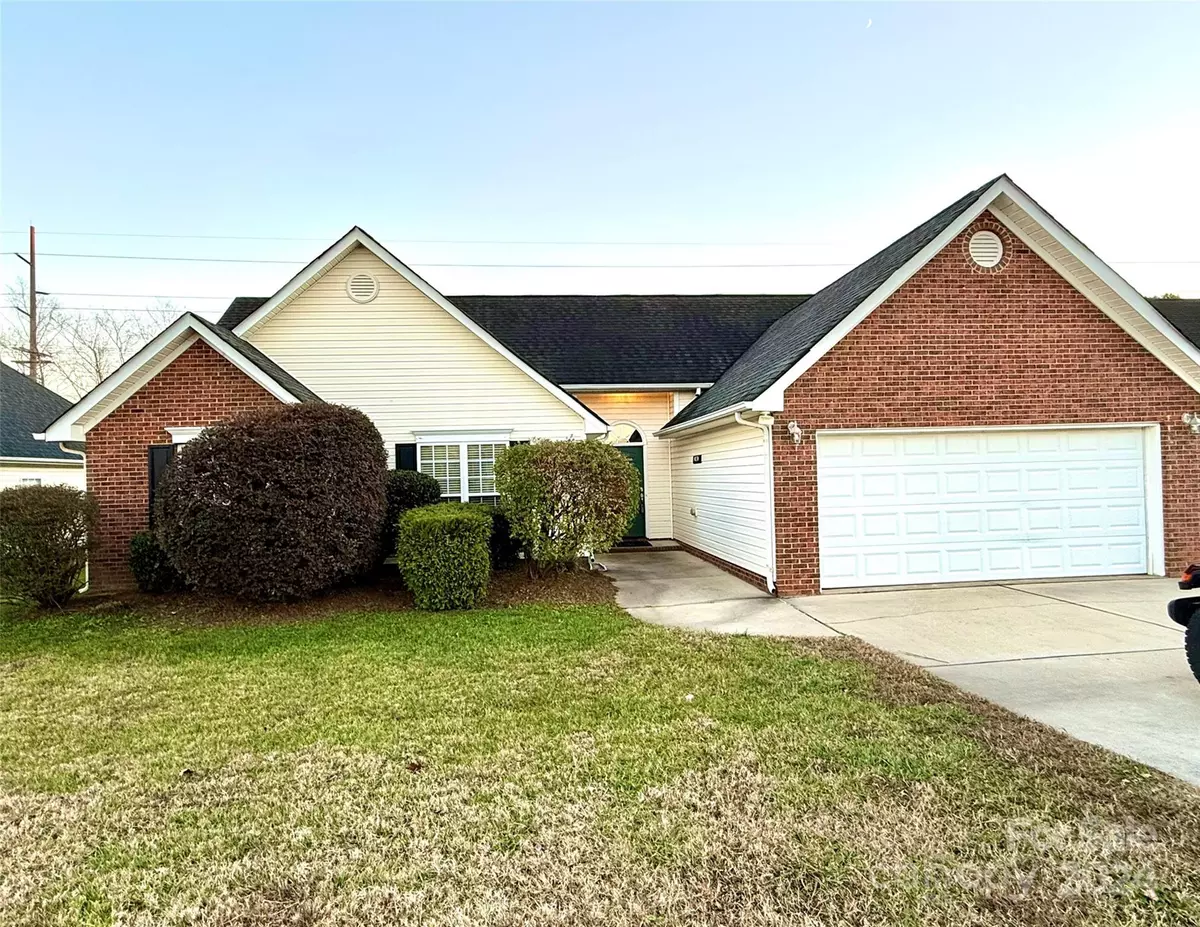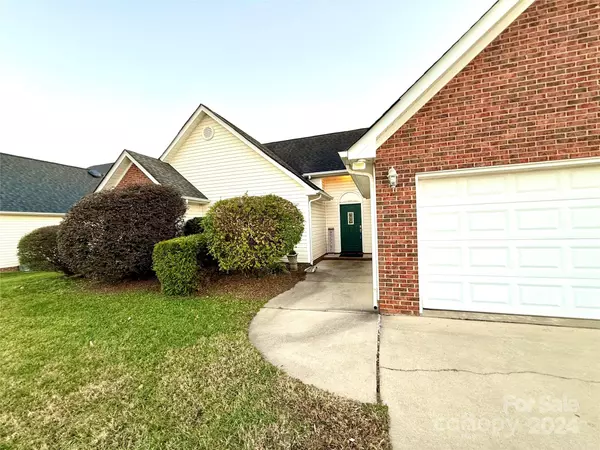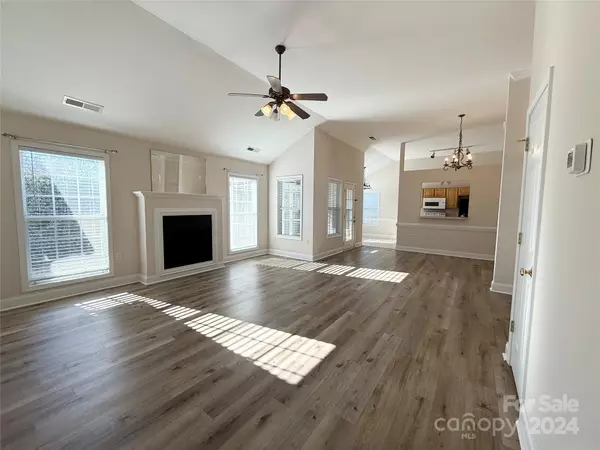
2022 Galena Chase DR Indian Trail, NC 28079
3 Beds
2 Baths
1,441 SqFt
UPDATED:
12/06/2024 07:48 PM
Key Details
Property Type Single Family Home
Sub Type Single Family Residence
Listing Status Active
Purchase Type For Sale
Square Footage 1,441 sqft
Price per Sqft $270
Subdivision Hemby Commons
MLS Listing ID 4204826
Style Ranch
Bedrooms 3
Full Baths 2
Construction Status Completed
HOA Fees $252/ann
HOA Y/N 1
Abv Grd Liv Area 1,441
Year Built 2004
Lot Size 10,454 Sqft
Acres 0.24
Property Description
Location
State NC
County Union
Zoning AR0
Rooms
Main Level Bedrooms 3
Main Level Bathroom-Full
Main Level Primary Bedroom
Main Level Bedroom(s)
Main Level Bathroom-Full
Main Level Bedroom(s)
Main Level Dining Area
Main Level Living Room
Main Level Kitchen
Interior
Interior Features Attic Stairs Pulldown, Pantry
Heating Forced Air, Natural Gas
Cooling Ceiling Fan(s), Central Air
Flooring Vinyl
Fireplaces Type Gas Log, Living Room
Fireplace true
Appliance Dishwasher, Disposal, Electric Oven, Electric Range, Gas Water Heater, Microwave
Exterior
Garage Spaces 2.0
Roof Type Shingle
Garage true
Building
Dwelling Type Site Built
Foundation Slab
Sewer Public Sewer
Water City
Architectural Style Ranch
Level or Stories One
Structure Type Brick Partial,Vinyl
New Construction false
Construction Status Completed
Schools
Elementary Schools Hemby Bridge
Middle Schools Porter Ridge
High Schools Porter Ridge
Others
HOA Name Hemby Commons HOA
Senior Community false
Acceptable Financing Cash, Conventional, FHA, VA Loan
Listing Terms Cash, Conventional, FHA, VA Loan
Special Listing Condition None






