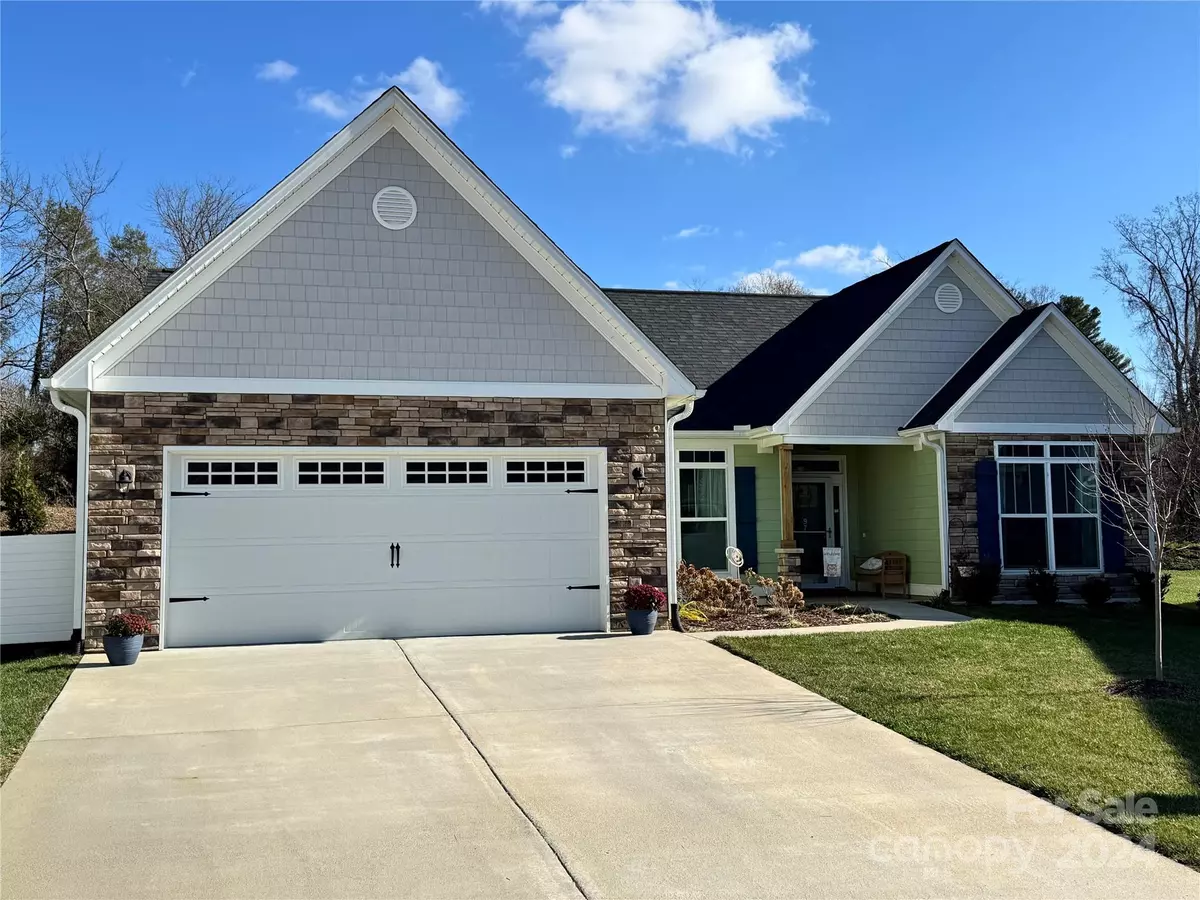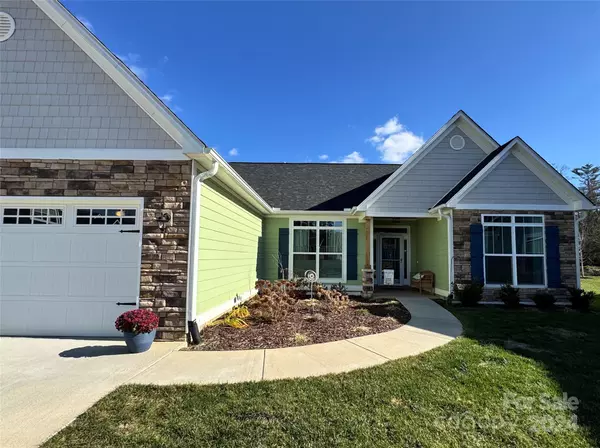
97 Spence DR Hendersonville, NC 28739
4 Beds
2 Baths
1,748 SqFt
UPDATED:
12/08/2024 01:02 AM
Key Details
Property Type Single Family Home
Sub Type Single Family Residence
Listing Status Active Under Contract
Purchase Type For Sale
Square Footage 1,748 sqft
Price per Sqft $314
Subdivision Ivy Crossings
MLS Listing ID 4204834
Style Traditional
Bedrooms 4
Full Baths 2
HOA Fees $500/ann
HOA Y/N 1
Abv Grd Liv Area 1,748
Year Built 2022
Lot Size 8,450 Sqft
Acres 0.194
Property Description
Location
State NC
County Henderson
Zoning R-15
Rooms
Main Level Bedrooms 4
Main Level, 12' 0" X 14' 0" Primary Bedroom
Main Level, 9' 0" X 9' 0" Bathroom-Full
Main Level, 10' 0" X 9' 0" Bedroom(s)
Main Level, 10' 0" X 8' 0" Breakfast
Main Level, 12' 0" X 11' 0" Kitchen
Main Level, 14' 0" X 18' 0" Living Room
Main Level, 11' 0" X 11' 0" Bedroom(s)
Main Level, 12' 0" X 12' 0" Dining Room
Main Level, 7' 0" X 7' 0" Bathroom-Full
Main Level, 10' 0" X 11' 0" Bedroom(s)
Interior
Interior Features Breakfast Bar, Entrance Foyer, Open Floorplan, Pantry, Split Bedroom, Walk-In Closet(s)
Heating Natural Gas
Cooling Ceiling Fan(s), Central Air
Flooring Laminate
Fireplaces Type Gas, Living Room
Fireplace true
Appliance Dishwasher, Dryer, Electric Range, Gas Water Heater, Microwave, Refrigerator, Tankless Water Heater, Washer/Dryer
Exterior
Garage Spaces 2.0
Roof Type Shingle
Garage true
Building
Lot Description Cul-De-Sac
Dwelling Type Site Built
Foundation Slab
Sewer Public Sewer
Water City
Architectural Style Traditional
Level or Stories One
Structure Type Hardboard Siding
New Construction false
Schools
Elementary Schools Unspecified
Middle Schools Unspecified
High Schools Unspecified
Others
HOA Name Tessier Group
Senior Community false
Restrictions Architectural Review
Acceptable Financing Cash, Conventional, VA Loan
Listing Terms Cash, Conventional, VA Loan
Special Listing Condition None






