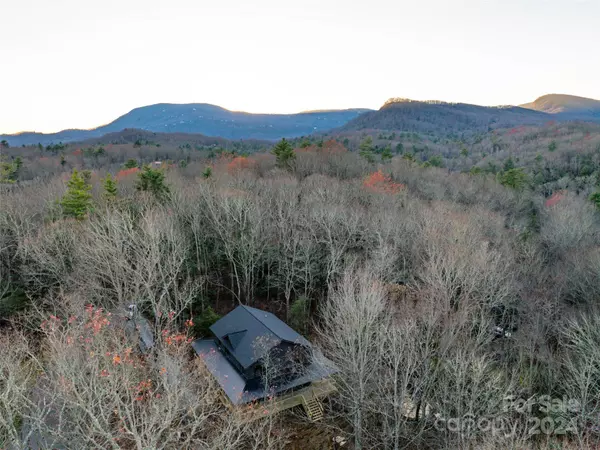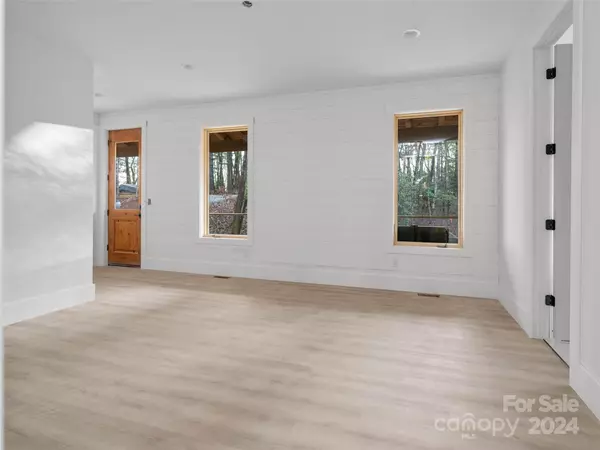
365 Cherokee CIR Lake Toxaway, NC 28747
3 Beds
4 Baths
2,211 SqFt
UPDATED:
12/04/2024 03:22 PM
Key Details
Property Type Single Family Home
Sub Type Single Family Residence
Listing Status Active
Purchase Type For Sale
Square Footage 2,211 sqft
Price per Sqft $350
Subdivision Indian Lake Estates
MLS Listing ID 4194091
Style Farmhouse
Bedrooms 3
Full Baths 3
Half Baths 1
Construction Status Completed
HOA Fees $984/ann
HOA Y/N 1
Abv Grd Liv Area 2,211
Year Built 2024
Lot Size 0.679 Acres
Acres 0.679
Property Description
Location
State NC
County Transylvania
Zoning None
Rooms
Main Level Bedrooms 1
Main Level Primary Bedroom
Main Level Bathroom-Full
Main Level Living Room
Main Level Laundry
Main Level Kitchen
Main Level Bathroom-Half
Upper Level Bedroom(s)
Upper Level Bedroom(s)
Upper Level Bathroom-Full
Upper Level Study
Upper Level Bathroom-Full
Interior
Interior Features Garden Tub, Kitchen Island, Pantry
Heating Central
Cooling Central Air
Flooring Tile, Vinyl
Fireplace false
Appliance Dishwasher, Electric Oven, Microwave, Refrigerator
Exterior
Exterior Feature Fire Pit
Community Features Lake Access, Picnic Area
View Mountain(s)
Roof Type Shingle,Metal
Garage false
Building
Lot Description Sloped, Wooded
Dwelling Type Site Built
Foundation Crawl Space
Sewer Septic Installed
Water Community Well
Architectural Style Farmhouse
Level or Stories Two
Structure Type Hardboard Siding
New Construction true
Construction Status Completed
Schools
Elementary Schools T.C. Henderson
Middle Schools Rosman
High Schools Rosman
Others
HOA Name Bruce VanderHeide
Senior Community false
Restrictions Architectural Review
Acceptable Financing Cash, Conventional
Listing Terms Cash, Conventional
Special Listing Condition None






