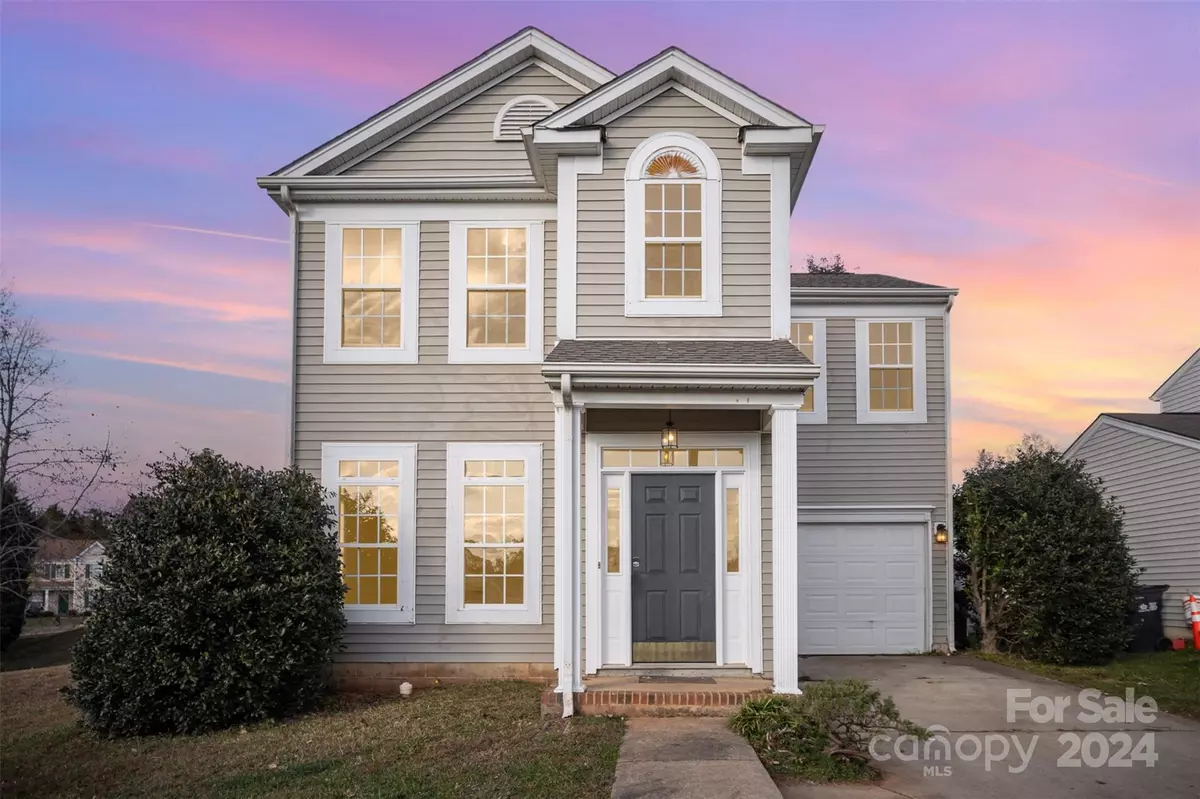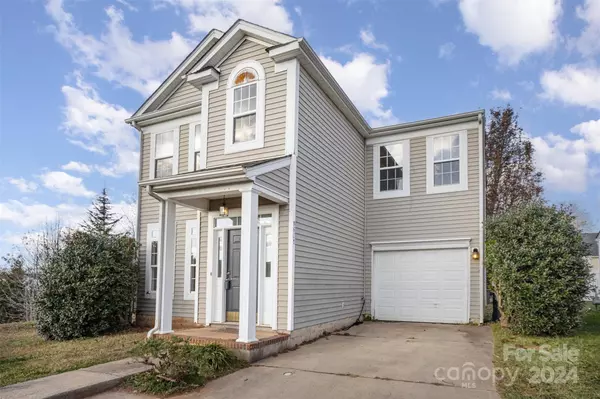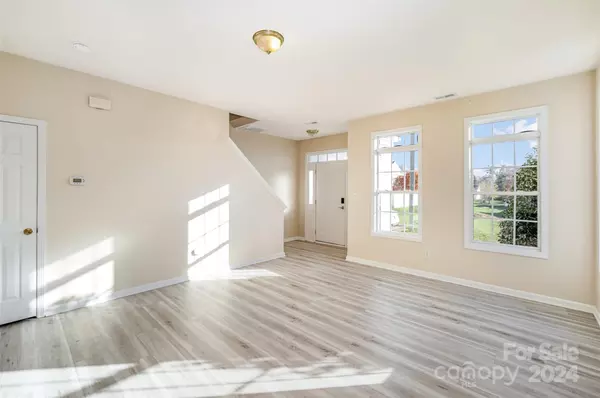
8601 Sawleaf CT Charlotte, NC 28215
3 Beds
3 Baths
1,617 SqFt
UPDATED:
12/17/2024 01:25 PM
Key Details
Property Type Single Family Home
Sub Type Single Family Residence
Listing Status Active
Purchase Type For Sale
Square Footage 1,617 sqft
Price per Sqft $185
Subdivision Kingstree
MLS Listing ID 4203416
Style Traditional
Bedrooms 3
Full Baths 2
Half Baths 1
Construction Status Completed
HOA Fees $49/mo
HOA Y/N 1
Abv Grd Liv Area 1,617
Year Built 2002
Lot Size 3,354 Sqft
Acres 0.077
Property Description
Location
State NC
County Mecklenburg
Zoning MX-2
Rooms
Main Level Kitchen
Main Level Living Room
Main Level Laundry
Main Level Bathroom-Half
Upper Level Primary Bedroom
Upper Level Bathroom-Full
Upper Level Bedroom(s)
Upper Level Loft
Interior
Heating Central, Natural Gas
Cooling Central Air
Flooring Carpet, Vinyl
Fireplaces Type Living Room
Fireplace true
Appliance Dishwasher, Electric Range, Microwave, Refrigerator
Exterior
Garage Spaces 1.0
Community Features Clubhouse, Playground, Walking Trails
Garage true
Building
Lot Description Corner Lot, Cul-De-Sac
Dwelling Type Site Built
Foundation Slab
Sewer Public Sewer
Water City
Architectural Style Traditional
Level or Stories Two
Structure Type Vinyl
New Construction false
Construction Status Completed
Schools
Elementary Schools Unspecified
Middle Schools Unspecified
High Schools Unspecified
Others
HOA Name Association Management
Senior Community false
Acceptable Financing Cash, Conventional, FHA, VA Loan
Listing Terms Cash, Conventional, FHA, VA Loan
Special Listing Condition None






