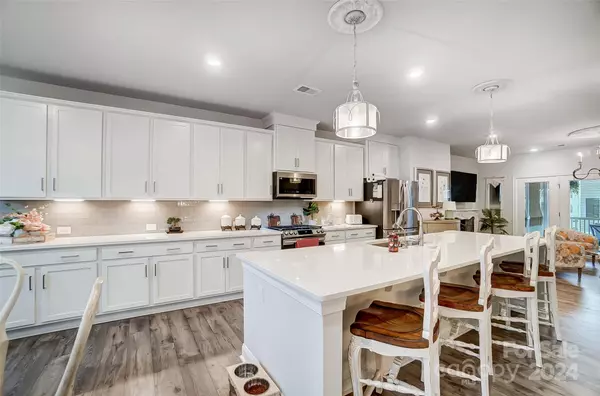
4512 Forsyth PL #46 Fort Mill, SC 29707
3 Beds
4 Baths
2,630 SqFt
UPDATED:
12/03/2024 10:03 AM
Key Details
Property Type Townhouse
Sub Type Townhouse
Listing Status Active
Purchase Type For Sale
Square Footage 2,630 sqft
Price per Sqft $184
Subdivision Roseglen
MLS Listing ID 4203697
Bedrooms 3
Full Baths 3
Half Baths 1
HOA Fees $600/qua
HOA Y/N 1
Abv Grd Liv Area 2,630
Year Built 2022
Lot Size 2,025 Sqft
Acres 0.0465
Lot Dimensions 26*78*26*78
Property Description
Location
State SC
County Lancaster
Zoning R
Rooms
Main Level Bed/Bonus
Upper Level Kitchen
Main Level Bathroom-Full
Upper Level Living Room
Upper Level Dining Area
Third Level Bedroom(s)
Third Level Bedroom(s)
Third Level Primary Bedroom
Third Level Bathroom-Full
Third Level Bathroom-Full
Main Level Bathroom-Half
Third Level Laundry
Interior
Heating Natural Gas
Cooling Central Air
Fireplace false
Appliance Dishwasher, Disposal, Plumbed For Ice Maker
Exterior
Exterior Feature Lawn Maintenance
Garage Spaces 2.0
Garage true
Building
Dwelling Type Site Built
Foundation Slab
Sewer County Sewer
Water County Water
Level or Stories Three
Structure Type Fiber Cement
New Construction false
Schools
Elementary Schools Harrisburg
Middle Schools Indian Land
High Schools Indian Land
Others
Senior Community false
Acceptable Financing Cash, Conventional, FHA, VA Loan
Listing Terms Cash, Conventional, FHA, VA Loan
Special Listing Condition None






