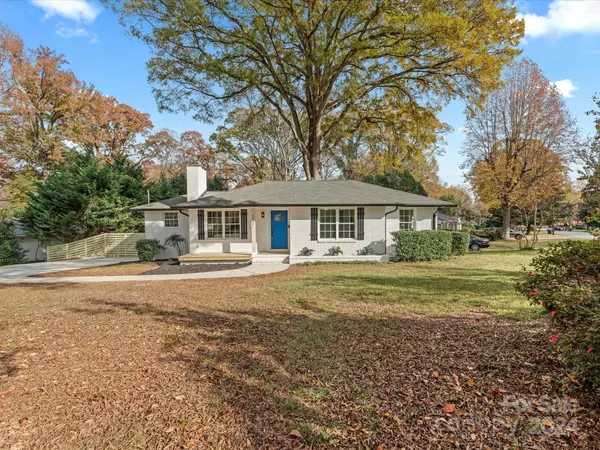
201 Seneca PL Charlotte, NC 28210
3 Beds
2 Baths
1,344 SqFt
UPDATED:
12/09/2024 03:33 PM
Key Details
Property Type Single Family Home
Sub Type Single Family Residence
Listing Status Active
Purchase Type For Sale
Square Footage 1,344 sqft
Price per Sqft $483
Subdivision Madison Park
MLS Listing ID 4201696
Style Ranch,Traditional
Bedrooms 3
Full Baths 2
Abv Grd Liv Area 1,344
Year Built 1957
Lot Size 0.277 Acres
Acres 0.277
Property Description
Step inside to find an open living space perfect for entertaining, featuring high-quality finishes and impeccable design. The spacious kitchen boasts a large center island with seating, quartz countertops, and modern appliances. The dining room includes a bar area with a wine refrigerator, ideal for gatherings.
Enjoy the fully fenced backyard with modern fencing and a new spacious deck for outdoor relaxation. Both bathrooms feature designer tiles and built-in niches. This home is a true lifestyle upgrade! Schedule a showing today!
Location
State NC
County Mecklenburg
Zoning N1-B
Rooms
Main Level Bedrooms 3
Main Level Primary Bedroom
Main Level Bedroom(s)
Main Level Bathroom-Full
Main Level Bedroom(s)
Main Level Dining Room
Main Level Laundry
Main Level Kitchen
Main Level Living Room
Main Level Bathroom-Half
Interior
Interior Features Kitchen Island, Open Floorplan, Wet Bar
Heating Central, Heat Pump
Cooling Central Air
Flooring Tile, Vinyl
Fireplaces Type Electric
Fireplace true
Appliance Dishwasher, Disposal, Refrigerator
Exterior
Fence Back Yard, Fenced, Privacy, Wood
Garage false
Building
Lot Description Corner Lot
Dwelling Type Site Built
Foundation Crawl Space
Sewer Public Sewer
Water City
Architectural Style Ranch, Traditional
Level or Stories One
Structure Type Brick Full,Shingle/Shake
New Construction false
Schools
Elementary Schools Unspecified
Middle Schools Unspecified
High Schools Unspecified
Others
Senior Community false
Acceptable Financing Cash, Conventional, FHA, VA Loan
Listing Terms Cash, Conventional, FHA, VA Loan
Special Listing Condition None






