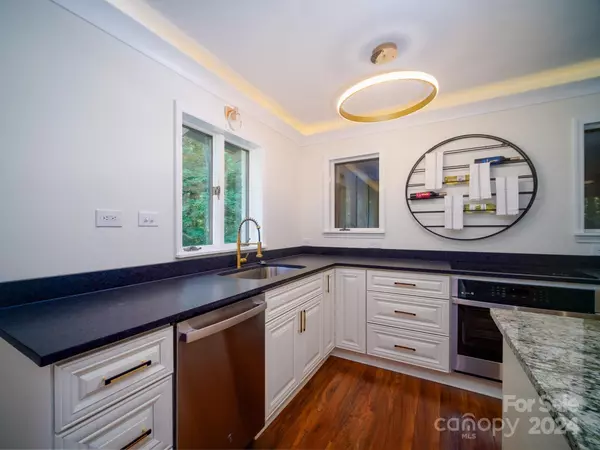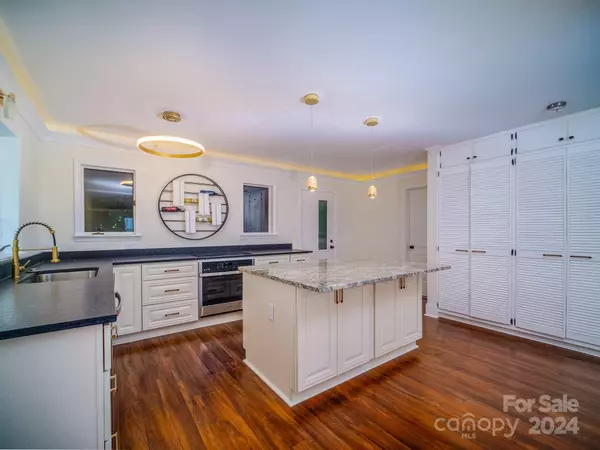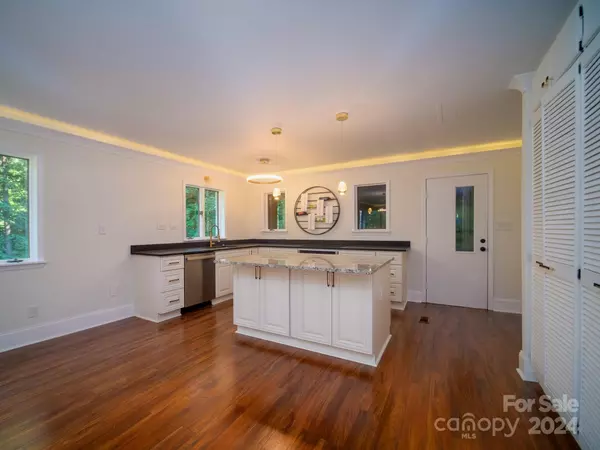
317 Belwood DR Belmont, NC 28012
3 Beds
3 Baths
2,736 SqFt
UPDATED:
12/21/2024 07:06 PM
Key Details
Property Type Single Family Home
Sub Type Single Family Residence
Listing Status Active
Purchase Type For Sale
Square Footage 2,736 sqft
Price per Sqft $208
Subdivision Belwood
MLS Listing ID 4203705
Bedrooms 3
Full Baths 3
Abv Grd Liv Area 2,736
Year Built 1979
Lot Size 0.960 Acres
Acres 0.96
Lot Dimensions 174 x 243 x 135 x 299
Property Description
Location
State NC
County Gaston
Zoning R1
Rooms
Basement Daylight, Walk-Out Access, Walk-Up Access
Main Level Bedrooms 2
Main Level, 17' 0" X 13' 5" Bedroom(s)
Main Level, 21' 9" X 12' 3" Primary Bedroom
Lower Level, 15' 3" X 12' 5" Bedroom(s)
Main Level, 36' 2" X 17' 4" Great Room
Main Level Kitchen
Lower Level, 23' 4" X 16' 4" Bonus Room
Lower Level, 17' 0" X 12' 11" Flex Space
Interior
Heating Central
Cooling Central Air
Fireplace false
Appliance Dishwasher, Disposal, Induction Cooktop, Self Cleaning Oven
Exterior
Garage Spaces 1.0
Roof Type Shingle
Garage true
Building
Dwelling Type Site Built
Foundation Slab
Sewer Septic Installed
Water Well
Level or Stories One and One Half
Structure Type Brick Partial,Wood
New Construction false
Schools
Elementary Schools Unspecified
Middle Schools Unspecified
High Schools Unspecified
Others
Senior Community false
Acceptable Financing Cash, Conventional
Listing Terms Cash, Conventional
Special Listing Condition None






