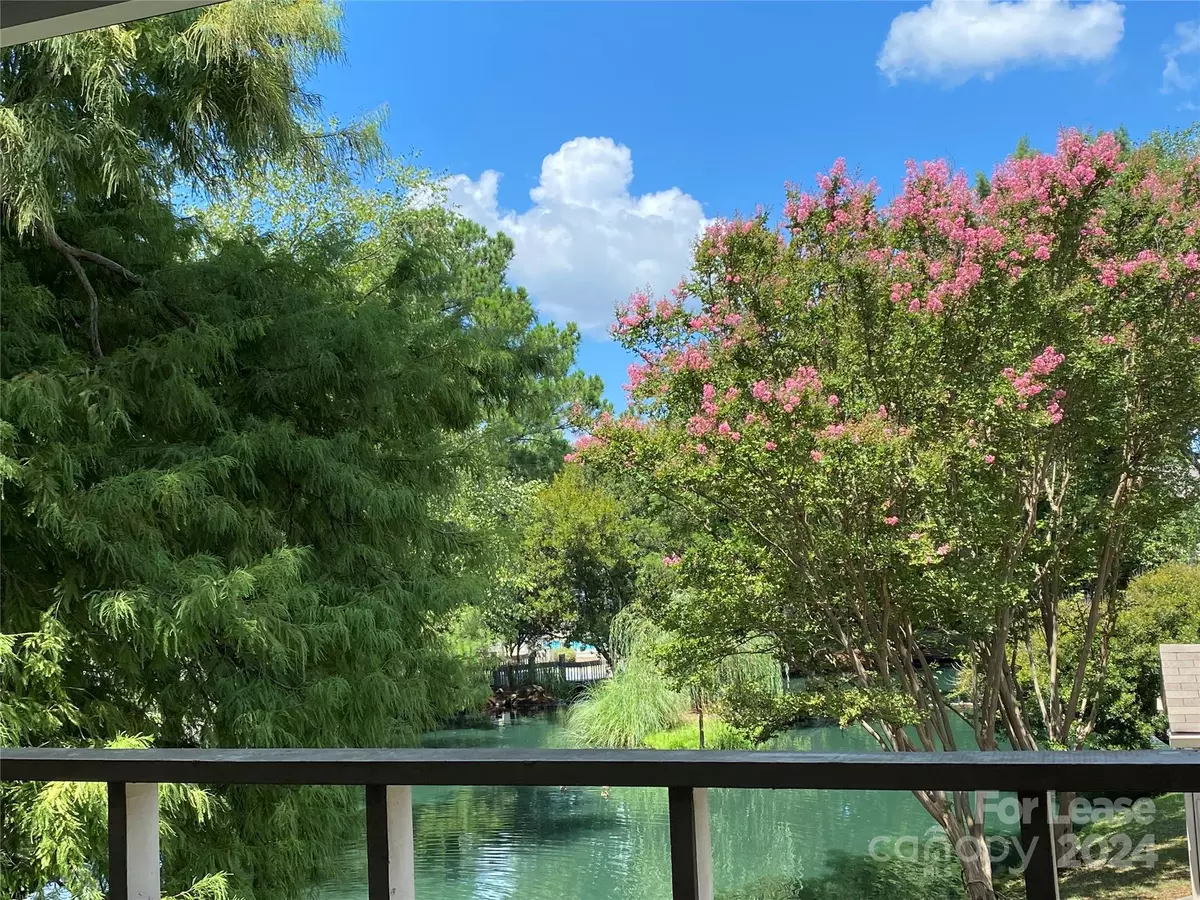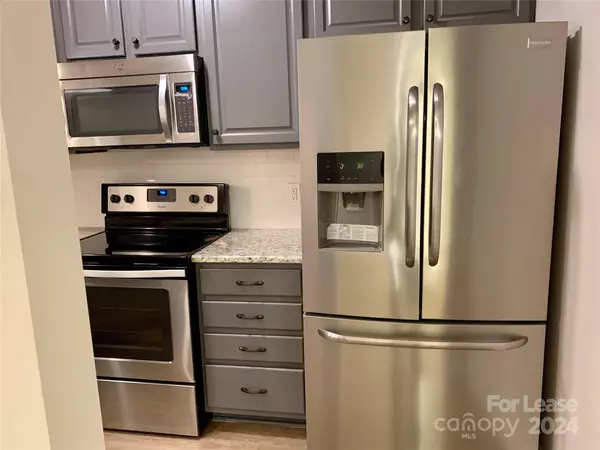
2547 Stockbridge DR Charlotte, NC 28210
2 Beds
2 Baths
946 SqFt
UPDATED:
12/03/2024 04:47 PM
Key Details
Property Type Condo
Sub Type Condominium
Listing Status Active
Purchase Type For Rent
Square Footage 946 sqft
Subdivision Brandon Forest
MLS Listing ID 4201248
Style Transitional
Bedrooms 2
Full Baths 2
Abv Grd Liv Area 946
Year Built 1987
Lot Size 1,306 Sqft
Acres 0.03
Property Description
Location
State NC
County Mecklenburg
Building/Complex Name Creswick
Rooms
Main Level Bedrooms 2
Main Level Kitchen
Main Level Bathroom-Full
Main Level Primary Bedroom
Main Level Living Room
Main Level Bathroom-Full
Main Level Bedroom(s)
Main Level Laundry
Main Level Dining Area
Main Level Kitchen
Interior
Interior Features None
Heating Heat Pump
Cooling Ceiling Fan(s)
Flooring Vinyl
Fireplaces Type Living Room
Furnishings Furnished
Fireplace false
Appliance Dishwasher, Disposal, Ice Maker, Microwave, Refrigerator with Ice Maker, Self Cleaning Oven
Exterior
Exterior Feature Storage
Utilities Available Cable Connected, Electricity Connected, Underground Power Lines, Underground Utilities, Wired Internet Available
Roof Type Shingle
Garage false
Building
Lot Description Green Area, Pond(s), Private
Foundation Slab
Sewer County Sewer
Water County Water
Architectural Style Transitional
Level or Stories One
Schools
Elementary Schools Smithfield
Middle Schools Quail Hollow
High Schools South Mecklenburg
Others
Senior Community false






