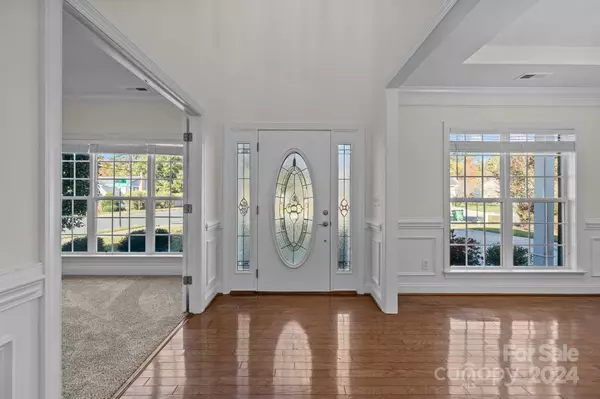
3102 Williams Station RD Matthews, NC 28105
4 Beds
4 Baths
2,787 SqFt
UPDATED:
11/24/2024 10:02 AM
Key Details
Property Type Single Family Home
Sub Type Single Family Residence
Listing Status Active
Purchase Type For Sale
Square Footage 2,787 sqft
Price per Sqft $200
Subdivision Yorktown
MLS Listing ID 4196156
Bedrooms 4
Full Baths 3
Half Baths 1
Construction Status Completed
HOA Fees $250/ann
HOA Y/N 1
Abv Grd Liv Area 2,787
Year Built 2005
Lot Size 0.280 Acres
Acres 0.28
Property Description
Location
State NC
County Mecklenburg
Zoning R-15
Rooms
Basement Other
Upper Level, 10' 10" X 11' 8" Bedroom(s)
Upper Level, 19' 0" X 17' 6" Bedroom(s)
Upper Level, 17' 5" X 12' 6" Primary Bedroom
Upper Level, 11' 1" X 12' 5" Bedroom(s)
Main Level, 11' 1" X 12' 5" Living Room
Main Level, 10' 10" X 12' 6" Dining Room
Main Level, 18' 8" X 25' 8" Family Room
Main Level, 10' 10" X 13' 6" Kitchen
Main Level, 10' 11" X 11' 11" Breakfast
Interior
Heating Central
Cooling Central Air
Fireplaces Type Family Room
Fireplace true
Appliance Dishwasher, Electric Oven, Refrigerator
Exterior
Garage Spaces 2.0
Waterfront Description None
Garage true
Building
Dwelling Type Site Built
Foundation Slab
Sewer Private Sewer
Water Public
Level or Stories Two
Structure Type Vinyl
New Construction false
Construction Status Completed
Schools
Elementary Schools Unspecified
Middle Schools Unspecified
High Schools Unspecified
Others
HOA Name Michelle Woodall
Senior Community false
Acceptable Financing Cash, Conventional, FHA, VA Loan
Listing Terms Cash, Conventional, FHA, VA Loan
Special Listing Condition None






