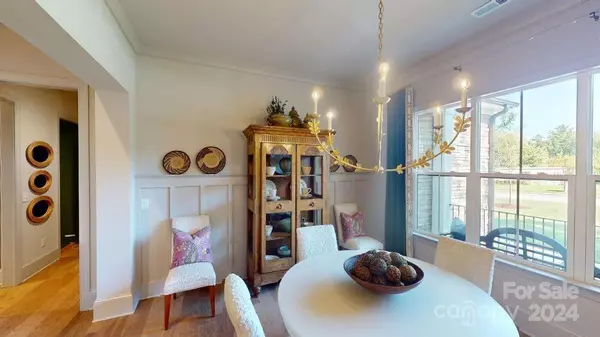
1060 Irish Creek DR #1 Landis, NC 28088
3 Beds
4 Baths
3,952 SqFt
UPDATED:
11/23/2024 02:16 PM
Key Details
Property Type Single Family Home
Sub Type Single Family Residence
Listing Status Active
Purchase Type For Sale
Square Footage 3,952 sqft
Price per Sqft $302
Subdivision Irish Creek
MLS Listing ID 4200061
Style Arts and Crafts
Bedrooms 3
Full Baths 3
Half Baths 1
Construction Status Completed
HOA Fees $134/qua
HOA Y/N 1
Abv Grd Liv Area 2,596
Year Built 2023
Lot Size 0.623 Acres
Acres 0.623
Property Description
This home is currently being used a Builder Model Home and only available to show during business hours: Mon-Sat 10am-5, Sun 1pm-5pm . If an appointment is needed before or after business hours, onsite representative will need to be present.
Location
State NC
County Rowan
Zoning R8
Rooms
Basement Apartment, Exterior Entry, Partially Finished, Storage Space, Walk-Out Access, Walk-Up Access
Main Level Bedrooms 2
Main Level Bathroom-Half
Main Level Bathroom-Full
Main Level Dining Area
Main Level Bedroom(s)
Main Level Great Room
Main Level Kitchen
Main Level Laundry
Main Level Primary Bedroom
Main Level Study
Basement Level Kitchen
Basement Level Bedroom(s)
Main Level Bathroom-Full
Basement Level Bathroom-Full
Basement Level Great Room
Interior
Interior Features Drop Zone, Entrance Foyer, Kitchen Island, Open Floorplan, Pantry, Split Bedroom, Walk-In Closet(s)
Heating ENERGY STAR Qualified Equipment, Forced Air, Natural Gas
Cooling Ceiling Fan(s), Central Air
Flooring Carpet, Hardwood, Tile, Vinyl
Fireplaces Type Gas Log, Great Room, Porch
Fireplace true
Appliance Dishwasher, Disposal, Electric Oven, ENERGY STAR Qualified Light Fixtures, Gas Cooktop, Gas Water Heater, Microwave, Plumbed For Ice Maker, Tankless Water Heater
Exterior
Garage Spaces 3.0
Community Features Clubhouse, Golf
Roof Type Shingle
Garage true
Building
Dwelling Type Site Built
Foundation Basement
Builder Name Niblock Homes
Sewer Public Sewer
Water City
Architectural Style Arts and Crafts
Level or Stories One
Structure Type Fiber Cement,Stone Veneer
New Construction true
Construction Status Completed
Schools
Elementary Schools Landis
Middle Schools Corriher-Lipe
High Schools South Rowan
Others
HOA Name Hawthorne Management
Senior Community false
Acceptable Financing Cash, Conventional, VA Loan
Listing Terms Cash, Conventional, VA Loan
Special Listing Condition None






